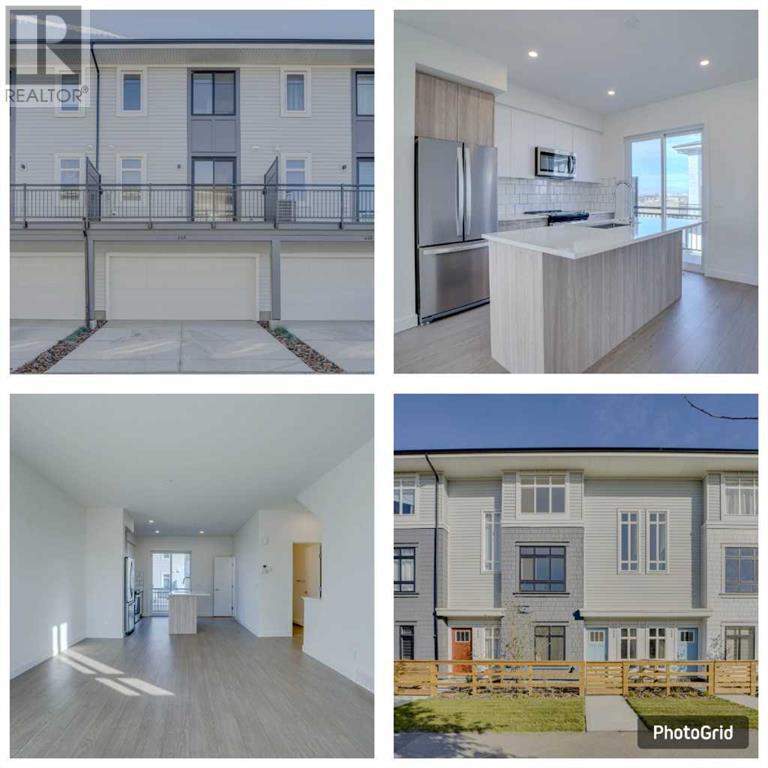$ 499,500 – 446 210 Avenue Southwest
3 BR / 3 BA Single Family – Calgary
Welcome to your brand new 3-storey townhouse in the vibrant Belmont community! This home features 3 bedrooms, 2.5 bathrooms, and an open floor plan with 9 ft ceilings on the main floor. The upgraded kitchen is equipped with brand new stainless steel appliances, generous countertop, and a large pantry. Just off the kitchen, the north-facing balcony features a gas line, perfect for BBQs and outdoor dining. High-quality materials throughout the home offer a blend of style, durability, and low maintenance. You’ll appreciate the convenience of a double insulated extended attached garage, along with two additional parking spaces on the driveway. The private fenced backyard expands your living space, offering a secure outdoor area that’s perfect for gardening or simply enjoying the fresh air in a serene setting. The community offers current amenities including a playground, park, dog run, and picnic area. Looking ahead, future amenities will include a City of Calgary Recreation Centre, a library, two schools, and a new LRT stop. With convenient access to Macleod Trail, Stoney Trail, Somerset LRT, and shopping centres like Legacy Township and Shawnessy Village, everything you need is within a short distance of drive. For outdoor enthusiasts, Spruce Meadows, Sirocco Golf Club, Fish Creek Park, and Sikome Lake are all nearby. With immediate possession available and a new home warranty in place, this home is move-in ready and offers peace of mind for years to come! Please schedule a showing before it’s gone. (id:6769)Construction Info
| Interior Finish: | 1322.61 |
|---|---|
| Flooring: | Carpeted,Laminate,Tile |
| Parking Covered: | 2 |
|---|---|
| Parking: | 4 |
Rooms Dimension
Listing Agent:
Ivy Huang
Brokerage:
Homecare Realty Ltd.
Disclaimer:
Display of MLS data is deemed reliable but is not guaranteed accurate by CREA.
The trademarks REALTOR, REALTORS and the REALTOR logo are controlled by The Canadian Real Estate Association (CREA) and identify real estate professionals who are members of CREA. The trademarks MLS, Multiple Listing Service and the associated logos are owned by The Canadian Real Estate Association (CREA) and identify the quality of services provided by real estate professionals who are members of CREA. Used under license.
Listing data last updated date: 2024-10-17 04:58:19
Not intended to solicit properties currently listed for sale.The trademarks REALTOR®, REALTORS® and the REALTOR® logo are controlled by The Canadian Real Estate Association (CREA®) and identify real estate professionals who are members of CREA®. The trademarks MLS®, Multiple Listing Service and the associated logos are owned by CREA® and identify the quality of services provided by real estate professionals who are members of CREA®. REALTOR® contact information provided to facilitate inquiries from consumers interested in Real Estate services. Please do not contact the website owner with unsolicited commercial offers.
The trademarks REALTOR, REALTORS and the REALTOR logo are controlled by The Canadian Real Estate Association (CREA) and identify real estate professionals who are members of CREA. The trademarks MLS, Multiple Listing Service and the associated logos are owned by The Canadian Real Estate Association (CREA) and identify the quality of services provided by real estate professionals who are members of CREA. Used under license.
Listing data last updated date: 2024-10-17 04:58:19
Not intended to solicit properties currently listed for sale.The trademarks REALTOR®, REALTORS® and the REALTOR® logo are controlled by The Canadian Real Estate Association (CREA®) and identify real estate professionals who are members of CREA®. The trademarks MLS®, Multiple Listing Service and the associated logos are owned by CREA® and identify the quality of services provided by real estate professionals who are members of CREA®. REALTOR® contact information provided to facilitate inquiries from consumers interested in Real Estate services. Please do not contact the website owner with unsolicited commercial offers.





























