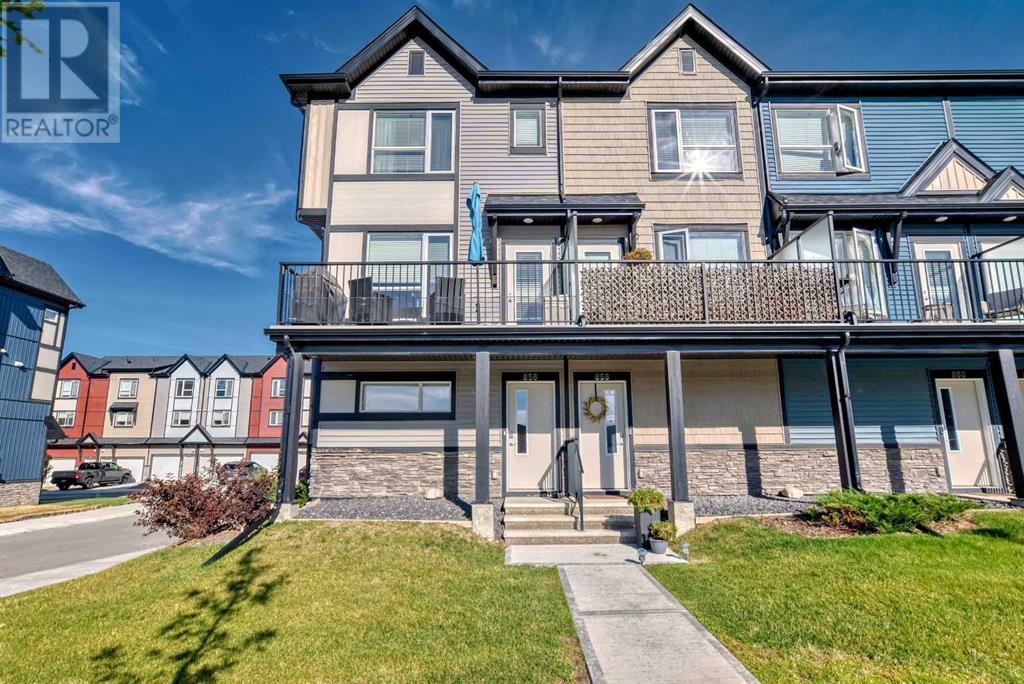$ 494,999 – 856 Belmont Drive Southwest
3 BR / 3 BA Single Family – Calgary
Open house 12-130 pm Sunday Oct 13. Welcome to your new home in the heart of Belmont, Calgary! This stunning and spacious 3-bedroom, 2.5-bathroom townhouse, offers the perfect blend of modern design and convenience. Featuring an open floor plan with 9 ft high ceilings, this home is designed for both comfort and style, offering ample natural light and a welcoming atmosphere.The large kitchen is a chef’s dream, complete with a pantry, sleek stainless steel appliances, and plenty of counter space for meal preparation. Whether you're hosting friends or enjoying a quiet evening in, the kitchen seamlessly flows into the living and dining areas, perfect for entertaining.Enjoy the comfort of air conditioning during the warmer months and the added convenience of a tandem garage, providing secure parking and additional storage space. Located in the sought-after Belmont community, this home is close to all amenities, including shopping, dining, parks, and schools, ensuring everything you need is just a short drive away. Fairly quick possession is available.This beautiful townhouse offers the perfect combination of modern living in a convenient and growing neighborhood. Don’t miss your chance to call this place home! (id:6769)Construction Info
| Interior Finish: | 1537.4 |
|---|---|
| Flooring: | Carpeted,Tile,Vinyl |
| Parking Covered: | 2 |
|---|---|
| Parking: | 2 |
Rooms Dimension
Listing Agent:
Tom Gray
Brokerage:
Century 21 Bamber Realty LTD.
Disclaimer:
Display of MLS data is deemed reliable but is not guaranteed accurate by CREA.
The trademarks REALTOR, REALTORS and the REALTOR logo are controlled by The Canadian Real Estate Association (CREA) and identify real estate professionals who are members of CREA. The trademarks MLS, Multiple Listing Service and the associated logos are owned by The Canadian Real Estate Association (CREA) and identify the quality of services provided by real estate professionals who are members of CREA. Used under license.
Listing data last updated date: 2024-10-17 04:58:33
Not intended to solicit properties currently listed for sale.The trademarks REALTOR®, REALTORS® and the REALTOR® logo are controlled by The Canadian Real Estate Association (CREA®) and identify real estate professionals who are members of CREA®. The trademarks MLS®, Multiple Listing Service and the associated logos are owned by CREA® and identify the quality of services provided by real estate professionals who are members of CREA®. REALTOR® contact information provided to facilitate inquiries from consumers interested in Real Estate services. Please do not contact the website owner with unsolicited commercial offers.
The trademarks REALTOR, REALTORS and the REALTOR logo are controlled by The Canadian Real Estate Association (CREA) and identify real estate professionals who are members of CREA. The trademarks MLS, Multiple Listing Service and the associated logos are owned by The Canadian Real Estate Association (CREA) and identify the quality of services provided by real estate professionals who are members of CREA. Used under license.
Listing data last updated date: 2024-10-17 04:58:33
Not intended to solicit properties currently listed for sale.The trademarks REALTOR®, REALTORS® and the REALTOR® logo are controlled by The Canadian Real Estate Association (CREA®) and identify real estate professionals who are members of CREA®. The trademarks MLS®, Multiple Listing Service and the associated logos are owned by CREA® and identify the quality of services provided by real estate professionals who are members of CREA®. REALTOR® contact information provided to facilitate inquiries from consumers interested in Real Estate services. Please do not contact the website owner with unsolicited commercial offers.











































