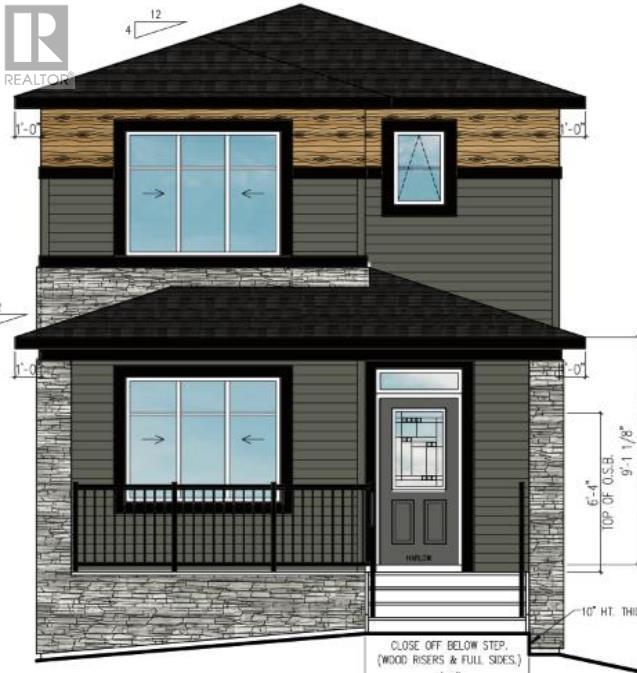$ 687,249 – 117 Creekview Manor Southwest
4 BR / 3 BA Single Family – Calgary
Creekview - 117 Creekview Manor SW: UNDER CONSTRUCTION OPPORTUNITY. Welcome to the Vilano II Model built by Shane Homes, featuring 1,798 sq ft, 4 bedrooms, 3 full bathrooms, and a walk-up basement. Enjoy the spacious main floor layout with a kitchen at the rear of the home overlooking the south backyard. Features include stainless steel appliances, a chimney hood fan and microwave, and an island with additional storage and seating. Completing the main floor are the breakfast nook, living room, main floor bedroom, which can be used as a den; 3 pc bathroom with a shower and separate door for access from the main floor bedroom. On the upper level, the home has a primary bedroom with a walk-in closet, 4 pc bathroom with dual sinks and a shower, 2 additional bedrooms, a central bonus room, 4 pc main bathroom, laundry, and a separate linen closet. The bright sunshine basement remains unspoiled with upgrades, including a separate rear walk-up access, 9ft basement foundation, laundry rough-in, wet bar rough-in, bathroom rough-in, and a gas line for an additional furnace to make future development easy. Take advantage of the great location across the street from the park and enjoy the view on your full-width front veranda. This home has a beautiful, masonry exterior, a backyard deck, and a gravel parking pad providing parking for 2 vehicles. This home is located steps away from a future school in the new community of Creekview, which is close to Macleod Trail, Deerfoot Trail (QE II), Stoney Trail, Sirocco Golf Club, and Shawnessy Village. Call for more info! (id:6769)Construction Info
| Interior Finish: | 1797.5 |
|---|---|
| Flooring: | Carpeted,Vinyl Plank |
| Parking: | 2 |
|---|
Rooms Dimension
Listing Agent:
Nick Profeta
Brokerage:
RE/MAX Real Estate (Central)
Disclaimer:
Display of MLS data is deemed reliable but is not guaranteed accurate by CREA.
The trademarks REALTOR, REALTORS and the REALTOR logo are controlled by The Canadian Real Estate Association (CREA) and identify real estate professionals who are members of CREA. The trademarks MLS, Multiple Listing Service and the associated logos are owned by The Canadian Real Estate Association (CREA) and identify the quality of services provided by real estate professionals who are members of CREA. Used under license.
Listing data last updated date: 2024-10-17 05:00:03
Not intended to solicit properties currently listed for sale.The trademarks REALTOR®, REALTORS® and the REALTOR® logo are controlled by The Canadian Real Estate Association (CREA®) and identify real estate professionals who are members of CREA®. The trademarks MLS®, Multiple Listing Service and the associated logos are owned by CREA® and identify the quality of services provided by real estate professionals who are members of CREA®. REALTOR® contact information provided to facilitate inquiries from consumers interested in Real Estate services. Please do not contact the website owner with unsolicited commercial offers.
The trademarks REALTOR, REALTORS and the REALTOR logo are controlled by The Canadian Real Estate Association (CREA) and identify real estate professionals who are members of CREA. The trademarks MLS, Multiple Listing Service and the associated logos are owned by The Canadian Real Estate Association (CREA) and identify the quality of services provided by real estate professionals who are members of CREA. Used under license.
Listing data last updated date: 2024-10-17 05:00:03
Not intended to solicit properties currently listed for sale.The trademarks REALTOR®, REALTORS® and the REALTOR® logo are controlled by The Canadian Real Estate Association (CREA®) and identify real estate professionals who are members of CREA®. The trademarks MLS®, Multiple Listing Service and the associated logos are owned by CREA® and identify the quality of services provided by real estate professionals who are members of CREA®. REALTOR® contact information provided to facilitate inquiries from consumers interested in Real Estate services. Please do not contact the website owner with unsolicited commercial offers.






