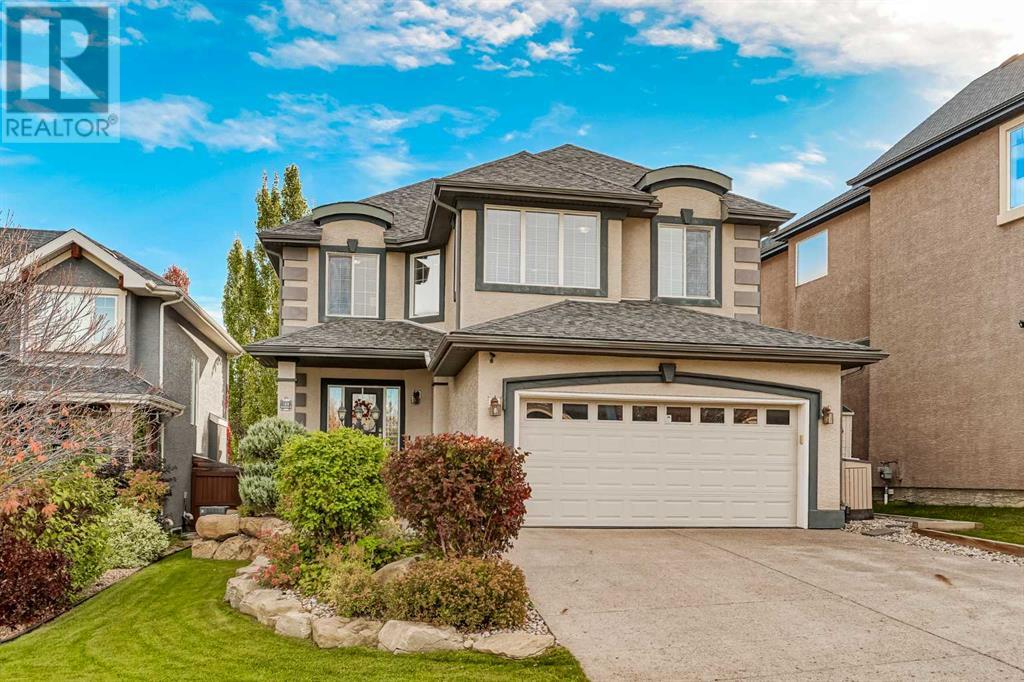$ 925,000 – 149 Cranridge Terrace Southeast
5 BR / 4 BA Single Family – Calgary
Welcome to this stunning, upgraded 5-bedroom home, perfectly situated just a stone's throw from the scenic Cranston Ridge. With over 3,500 sq/ft of beautifully designed living space and a show-stopping backyard, this home is an entertainer's paradise! As you step inside, you'll be greeted by a grand foyer with gleaming hardwood floors that flow into a spacious, chef-inspired kitchen. This space features a large island with gleaming granite countertops, a built-in oven, a high-performance gas cooktop, a sleek range hood, and an expansive pantry. The elegant maple wood cabinetry adds warmth and sophistication, offering ample storage while perfectly complementing the modern appliances. Whether it’s a quick family breakfast or a lavish holiday gathering, this kitchen is designed to impress and function flawlessly. The living room flows effortlessly into the kitchen and dining areas, inviting cozy evenings with its gas fireplace and stunning rock façade. It creates an ideal space for relaxed family time or entertaining guests in style. This level is complete with your own personal office space and a large formal dining room. Upstairs, you'll find a HUGE bonus room—ideal for a play area or workout space —along with a conveniently located laundry area and 3 spacious bedrooms. The primary bedroom is a true sanctuary, offering an expansive layout with rich hardwood floors. This generously sized retreat provides plenty of space for a king-sized bed, a cozy reading nook, or even a sitting area to unwind at the end of the day. The attached 5-piece ensuite is nothing short of a personal spa. Indulge in the deep soaker tub for long, relaxing baths, or refresh in the glass-enclosed, stand-up shower. The dual vanity with sleek countertops ensures plenty of space for two, offering both practicality and luxury. The fully finished basement is an entertainer's dream. Whether it's movie nights in the theatre room, game nights in the large rec area, or serving drinks at the custom bar wi th a moveable island, this space is designed for fun. Plus, there are 2 additional bedrooms and a full bathroom, perfect for guests or growing families. And then, there's the backyard... This is where the magic happens! Professionally landscaped with no expense spared, this outdoor oasis features a built-in bar, serene water fountains, lush trees for privacy, and plenty of extra storage. Whether you're hosting summer barbecues or quiet family evenings under the stars, this space truly has it all. This home offers not just a place to live, but a lifestyle centered around family, friends, and unforgettable gatherings. Don’t miss out on this rare gem in Cranston! (id:6769)Construction Info
| Interior Finish: | 2596.49 |
|---|---|
| Flooring: | Carpeted,Ceramic Tile,Hardwood,Linoleum |
| Parking Covered: | 2 |
|---|---|
| Parking: | 4 |
Rooms Dimension
Listing Agent:
Justin Havre
Brokerage:
eXp Realty
Disclaimer:
Display of MLS data is deemed reliable but is not guaranteed accurate by CREA.
The trademarks REALTOR, REALTORS and the REALTOR logo are controlled by The Canadian Real Estate Association (CREA) and identify real estate professionals who are members of CREA. The trademarks MLS, Multiple Listing Service and the associated logos are owned by The Canadian Real Estate Association (CREA) and identify the quality of services provided by real estate professionals who are members of CREA. Used under license.
Listing data last updated date: 2024-10-17 05:13:39
Not intended to solicit properties currently listed for sale.The trademarks REALTOR®, REALTORS® and the REALTOR® logo are controlled by The Canadian Real Estate Association (CREA®) and identify real estate professionals who are members of CREA®. The trademarks MLS®, Multiple Listing Service and the associated logos are owned by CREA® and identify the quality of services provided by real estate professionals who are members of CREA®. REALTOR® contact information provided to facilitate inquiries from consumers interested in Real Estate services. Please do not contact the website owner with unsolicited commercial offers.
The trademarks REALTOR, REALTORS and the REALTOR logo are controlled by The Canadian Real Estate Association (CREA) and identify real estate professionals who are members of CREA. The trademarks MLS, Multiple Listing Service and the associated logos are owned by The Canadian Real Estate Association (CREA) and identify the quality of services provided by real estate professionals who are members of CREA. Used under license.
Listing data last updated date: 2024-10-17 05:13:39
Not intended to solicit properties currently listed for sale.The trademarks REALTOR®, REALTORS® and the REALTOR® logo are controlled by The Canadian Real Estate Association (CREA®) and identify real estate professionals who are members of CREA®. The trademarks MLS®, Multiple Listing Service and the associated logos are owned by CREA® and identify the quality of services provided by real estate professionals who are members of CREA®. REALTOR® contact information provided to facilitate inquiries from consumers interested in Real Estate services. Please do not contact the website owner with unsolicited commercial offers.























































