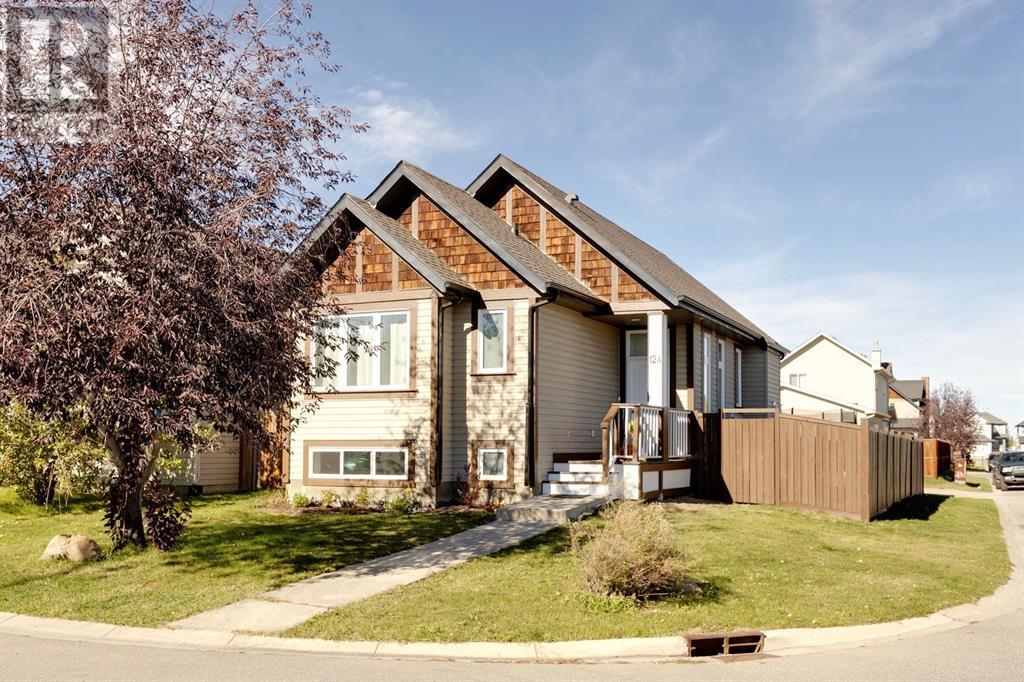$ 557,000 – 124 Evermeadow Manor Southwest
3 BR / 2 BA Single Family – Calgary
THIS IS A MUST SEE !! Your search for the perfect family home can end here in the fabulous SW community of Evergreen in this FULLY RENOVATED quaint 3 bed 2 bath home, with 1835 square feet of developed living space. NEW Triple pane windows, roof, doos, Furnace, Hot water tank, AC and Appliances. Freshly painted and updated flooring and baseboards, New kitchen Cabinets, new quartz and new deck THIS HOME HAS IT ALL !! Talk about location, this home offers you direct access to an incredible number of linked parks, ponds and pathways that wind through the neighbourhood. Schools, Grocery shops, Coffee shops and many other services are just a few minutes walk away. Hop on nearby on Stoney Trail and you are going places – quickly and easily. The main floor of the home is characterized by its high vaulted ceilings, ample windows, open floor plan that gives a bright, fresh modern feel. In the heart of the home the kitchen is open and provides the chef in the family plenty of countertop workspace and storage. A generous living space with views of your large backyard and a dining area are both adjacent to the kitchen making eating, cooking and hanging out in your everyday a pleasure. At the front of the home you will find a 4 piece bath, bedroom and the primary bedroom with large south facing windows. Downstairs is a large open living space that is well suited to a number of uses such as recreational area for pool table, theatre, kids play area or anything that suits your family. Completing the lower level is an additional bedroom, 3 piece bath, storage area and laundry room. Don’t let this opportunity pass you by! (id:6769)Construction Info
| Interior Finish: | 995.22 |
|---|---|
| Flooring: | Carpeted,Ceramic Tile,Hardwood |
Rooms Dimension
Listing Agent:
Tudor Constantinescu
Brokerage:
RE/MAX First
Disclaimer:
Display of MLS data is deemed reliable but is not guaranteed accurate by CREA.
The trademarks REALTOR, REALTORS and the REALTOR logo are controlled by The Canadian Real Estate Association (CREA) and identify real estate professionals who are members of CREA. The trademarks MLS, Multiple Listing Service and the associated logos are owned by The Canadian Real Estate Association (CREA) and identify the quality of services provided by real estate professionals who are members of CREA. Used under license.
Listing data last updated date: 2024-10-19 02:22:51
Not intended to solicit properties currently listed for sale.The trademarks REALTOR®, REALTORS® and the REALTOR® logo are controlled by The Canadian Real Estate Association (CREA®) and identify real estate professionals who are members of CREA®. The trademarks MLS®, Multiple Listing Service and the associated logos are owned by CREA® and identify the quality of services provided by real estate professionals who are members of CREA®. REALTOR® contact information provided to facilitate inquiries from consumers interested in Real Estate services. Please do not contact the website owner with unsolicited commercial offers.
The trademarks REALTOR, REALTORS and the REALTOR logo are controlled by The Canadian Real Estate Association (CREA) and identify real estate professionals who are members of CREA. The trademarks MLS, Multiple Listing Service and the associated logos are owned by The Canadian Real Estate Association (CREA) and identify the quality of services provided by real estate professionals who are members of CREA. Used under license.
Listing data last updated date: 2024-10-19 02:22:51
Not intended to solicit properties currently listed for sale.The trademarks REALTOR®, REALTORS® and the REALTOR® logo are controlled by The Canadian Real Estate Association (CREA®) and identify real estate professionals who are members of CREA®. The trademarks MLS®, Multiple Listing Service and the associated logos are owned by CREA® and identify the quality of services provided by real estate professionals who are members of CREA®. REALTOR® contact information provided to facilitate inquiries from consumers interested in Real Estate services. Please do not contact the website owner with unsolicited commercial offers.


















































