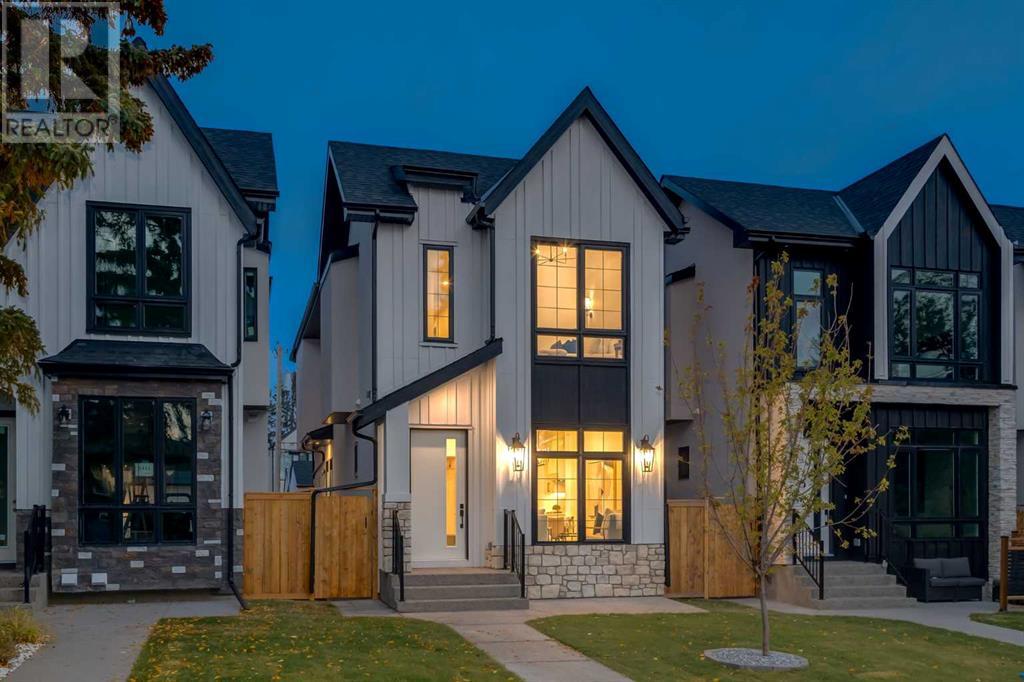$ 1,299,800 – 2416 35 Street Southwest
4 BR / 4 BA Single Family – Calgary
Nestled in the heart of Killarney, lies a thoughtfully designed and carefully built custom home. The APPROVED LEGAL BASEMENT SUITE offers the ultimate flexibility between affordability and functionality. This home and street has wonderful curb appeal. Upon entry, the main floor greets you with 3/4" wide plank, engineered white oak flooring throughout, a designer kitchen with custom painted kitchen millwork, an 11ft long quartz, waterfall island with pendant lights above the island, and a gas range with wall ovens. It is truly a cook's dream with plenty of storage. There is a gas fireplace with tile surround in the living room which leads to a rear deck, private fenced back yard, and detached double garage. The second floor has 3 large bedrooms, with the wonderfully styled primary bedroom, ensuite with heated floor, and closet, on the front of the home. The basement has a spacious, legal basement suite with private side access, which can be rented for income immediately or used as part of the home. This home is roughed in for Vacuum system, steam shower, and air conditioning, and can be suited to the Buyer’s individual needs. The attention to detail and care in building this home is evident from top to bottom and it comes with New Home Warranty for the new owner which starts the day they move in. Killarney is a family-friendly neighborhood and 35 ST in particular has transformed beautifully with several new infill properties in the immediate vicinity. There is direct access to downtown, and accessibility to shopping, gyms, restaurants, grocery stores, and other amenities. Disclosure: The listing Realtor has an interest in the property. (id:6769)Construction Info
| Interior Finish: | 1938 |
|---|---|
| Flooring: | Carpeted,Hardwood,Other |
| Parking Covered: | 2 |
|---|---|
| Parking: | 2 |
Rooms Dimension
Listing Agent:
Christopher York
Brokerage:
Royal LePage Solutions
Disclaimer:
Display of MLS data is deemed reliable but is not guaranteed accurate by CREA.
The trademarks REALTOR, REALTORS and the REALTOR logo are controlled by The Canadian Real Estate Association (CREA) and identify real estate professionals who are members of CREA. The trademarks MLS, Multiple Listing Service and the associated logos are owned by The Canadian Real Estate Association (CREA) and identify the quality of services provided by real estate professionals who are members of CREA. Used under license.
Listing data last updated date: 2024-10-24 02:55:07
Not intended to solicit properties currently listed for sale.The trademarks REALTOR®, REALTORS® and the REALTOR® logo are controlled by The Canadian Real Estate Association (CREA®) and identify real estate professionals who are members of CREA®. The trademarks MLS®, Multiple Listing Service and the associated logos are owned by CREA® and identify the quality of services provided by real estate professionals who are members of CREA®. REALTOR® contact information provided to facilitate inquiries from consumers interested in Real Estate services. Please do not contact the website owner with unsolicited commercial offers.
The trademarks REALTOR, REALTORS and the REALTOR logo are controlled by The Canadian Real Estate Association (CREA) and identify real estate professionals who are members of CREA. The trademarks MLS, Multiple Listing Service and the associated logos are owned by The Canadian Real Estate Association (CREA) and identify the quality of services provided by real estate professionals who are members of CREA. Used under license.
Listing data last updated date: 2024-10-24 02:55:07
Not intended to solicit properties currently listed for sale.The trademarks REALTOR®, REALTORS® and the REALTOR® logo are controlled by The Canadian Real Estate Association (CREA®) and identify real estate professionals who are members of CREA®. The trademarks MLS®, Multiple Listing Service and the associated logos are owned by CREA® and identify the quality of services provided by real estate professionals who are members of CREA®. REALTOR® contact information provided to facilitate inquiries from consumers interested in Real Estate services. Please do not contact the website owner with unsolicited commercial offers.































