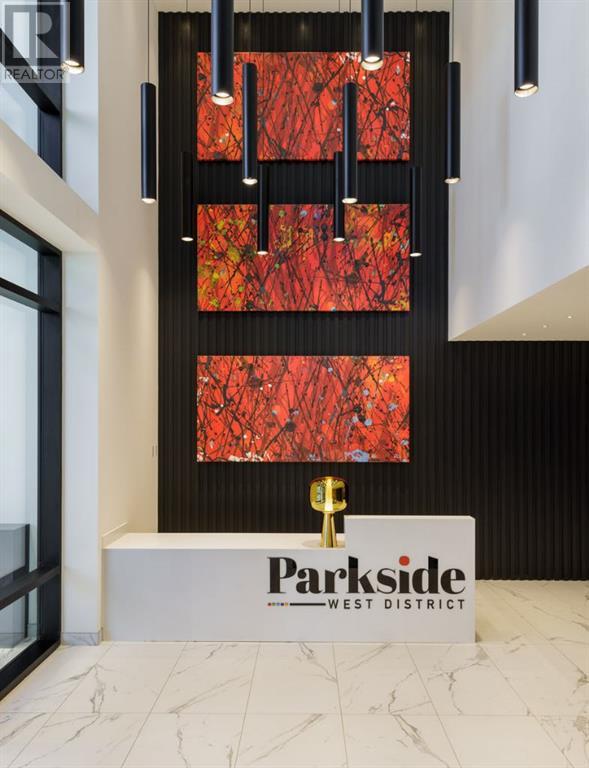$ 1,299,900 – 835 78 Street Southwest
3 BR / 3 BA Single Family – Calgary
Discover Exquisite Luxury Living in Calgary's Vibrant West District! This meticulously crafted luxury condo redefines upscale living, featuring 3 spacious bedrooms and 2.5 elegant bathrooms. Located within Parkside Estate, this stunning three-storey concrete building offers a sophisticated lifestyle enriched by premium on-site amenities. As you enter, you’ll be captivated by the blend of style and functionality. Exquisite custom cabinetry, beautiful chevron flooring, and a thoughtfully curated lighting package create an inviting ambiance. Expansive floor-to-ceiling windows and an oversized patio fill the home with natural light and showcase breathtaking views, while the living room, complete with a built-in fireplace, sets the perfect scene for cozy evenings and elegant entertaining. The chef’s kitchen is a true highlight, designed for culinary enthusiasts. It features full-height custom cabinetry, a gas cooktop, and a striking quartz island crowned with an elegant range hood. Additional touches, such as a paneled fridge, under-cabinet lighting, and luxurious quartz countertops—including an oversized double waterfall island—elevate both style and convenience. Retreat to the primary bedroom, a serene sanctuary that offers an ensuite bathroom rivalling a high-end spa. Indulge in the luxurious tiled shower, unwind in the freestanding soaker tub, and enjoy the functionality of dual vanity sinks—making every day feel like a getaway. Community engagement is at the heart of TRUMAN’s design, with thoughtfully crafted common areas that enhance your lifestyle. Enjoy the rooftop event patio, the Owner's Lounge featuring an entertainment kitchen, and a fully equipped on-site gym—all perfect for relaxation, fitness, and social gatherings, all with stunning views of West District’s Central Park. Located in Calgary's newest S.W. community, this condo provides a boutique living experience that seamlessly blends luxury with the excitement and convenience of West District. With exceptional design and exclusive amenities, you’ll find that life in Parkside truly offers the best of everything. (id:6769)Construction Info
| Interior Finish: | 1441 |
|---|---|
| Flooring: | Hardwood,Other,Tile |
| Parking: | 2 |
|---|
Rooms Dimension
Listing Agent:
Oliver Trutina
Brokerage:
RE/MAX Real Estate (Central)
Disclaimer:
Display of MLS data is deemed reliable but is not guaranteed accurate by CREA.
The trademarks REALTOR, REALTORS and the REALTOR logo are controlled by The Canadian Real Estate Association (CREA) and identify real estate professionals who are members of CREA. The trademarks MLS, Multiple Listing Service and the associated logos are owned by The Canadian Real Estate Association (CREA) and identify the quality of services provided by real estate professionals who are members of CREA. Used under license.
Listing data last updated date: 2024-11-03 04:22:05
Not intended to solicit properties currently listed for sale.The trademarks REALTOR®, REALTORS® and the REALTOR® logo are controlled by The Canadian Real Estate Association (CREA®) and identify real estate professionals who are members of CREA®. The trademarks MLS®, Multiple Listing Service and the associated logos are owned by CREA® and identify the quality of services provided by real estate professionals who are members of CREA®. REALTOR® contact information provided to facilitate inquiries from consumers interested in Real Estate services. Please do not contact the website owner with unsolicited commercial offers.
The trademarks REALTOR, REALTORS and the REALTOR logo are controlled by The Canadian Real Estate Association (CREA) and identify real estate professionals who are members of CREA. The trademarks MLS, Multiple Listing Service and the associated logos are owned by The Canadian Real Estate Association (CREA) and identify the quality of services provided by real estate professionals who are members of CREA. Used under license.
Listing data last updated date: 2024-11-03 04:22:05
Not intended to solicit properties currently listed for sale.The trademarks REALTOR®, REALTORS® and the REALTOR® logo are controlled by The Canadian Real Estate Association (CREA®) and identify real estate professionals who are members of CREA®. The trademarks MLS®, Multiple Listing Service and the associated logos are owned by CREA® and identify the quality of services provided by real estate professionals who are members of CREA®. REALTOR® contact information provided to facilitate inquiries from consumers interested in Real Estate services. Please do not contact the website owner with unsolicited commercial offers.






















