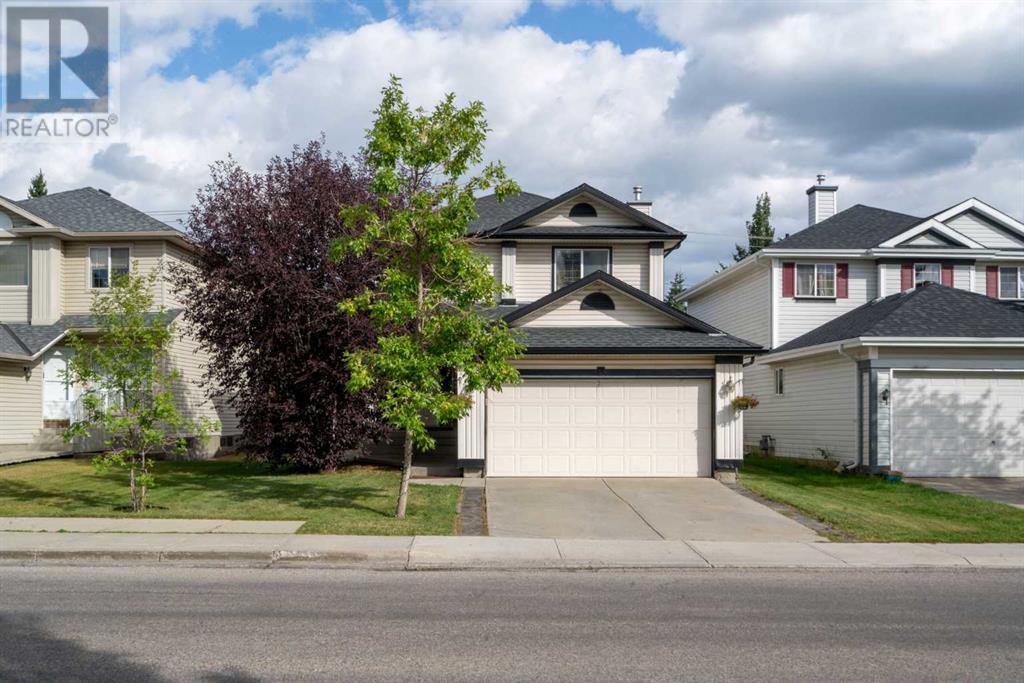$ 629,900 – 306 Citadel Drive Northwest
3 BR / 4 BA Single Family – Calgary
Discover this welcoming 2 storey family home in the heart of Citadel, one of Calgary’s most family-friendly communities. Offering over 2,200 square feet of well-planned living space, this home combines comfort and functionality with ample room for everyone. The main level boasts an open-concept living and dining area, complemented by a spacious kitchen with plenty of counter space and cabinetry ideal for family meals and gatherings. Upstairs, find two well sized bedrooms, including a primary suite with a private 5 piece ensuite bathroom and a jetted tub, plus an additional full bathroom. The fully finished basement, with its own separate entrance, includes an illegal suite featuring a large bedroom, a 4-piece bathroom, a cozy living area, and a kitchenette, perfect for extended family, guests, or potential rental income. This home also features attached double garage providing added convenience for enclosed parking, along with plenty of room for storage. Backyard offers a large deck to enjoy your gatherings outdoors in the summer. Situated close to parks, schools, and essential amenities, this home in Citadel offers a lifestyle of ease and opportunity. Don’t miss the chance to make it your own! (id:6769)Construction Info
| Interior Finish: | 1496.61 |
|---|---|
| Flooring: | Carpeted,Cork,Hardwood,Laminate |
| Parking Covered: | 2 |
|---|---|
| Parking: | 4 |
Rooms Dimension
Listing Agent:
Nick Barbu
Brokerage:
Royal LePage Benchmark
Disclaimer:
Display of MLS data is deemed reliable but is not guaranteed accurate by CREA.
The trademarks REALTOR, REALTORS and the REALTOR logo are controlled by The Canadian Real Estate Association (CREA) and identify real estate professionals who are members of CREA. The trademarks MLS, Multiple Listing Service and the associated logos are owned by The Canadian Real Estate Association (CREA) and identify the quality of services provided by real estate professionals who are members of CREA. Used under license.
Listing data last updated date: 2024-11-03 04:24:04
Not intended to solicit properties currently listed for sale.The trademarks REALTOR®, REALTORS® and the REALTOR® logo are controlled by The Canadian Real Estate Association (CREA®) and identify real estate professionals who are members of CREA®. The trademarks MLS®, Multiple Listing Service and the associated logos are owned by CREA® and identify the quality of services provided by real estate professionals who are members of CREA®. REALTOR® contact information provided to facilitate inquiries from consumers interested in Real Estate services. Please do not contact the website owner with unsolicited commercial offers.
The trademarks REALTOR, REALTORS and the REALTOR logo are controlled by The Canadian Real Estate Association (CREA) and identify real estate professionals who are members of CREA. The trademarks MLS, Multiple Listing Service and the associated logos are owned by The Canadian Real Estate Association (CREA) and identify the quality of services provided by real estate professionals who are members of CREA. Used under license.
Listing data last updated date: 2024-11-03 04:24:04
Not intended to solicit properties currently listed for sale.The trademarks REALTOR®, REALTORS® and the REALTOR® logo are controlled by The Canadian Real Estate Association (CREA®) and identify real estate professionals who are members of CREA®. The trademarks MLS®, Multiple Listing Service and the associated logos are owned by CREA® and identify the quality of services provided by real estate professionals who are members of CREA®. REALTOR® contact information provided to facilitate inquiries from consumers interested in Real Estate services. Please do not contact the website owner with unsolicited commercial offers.













































