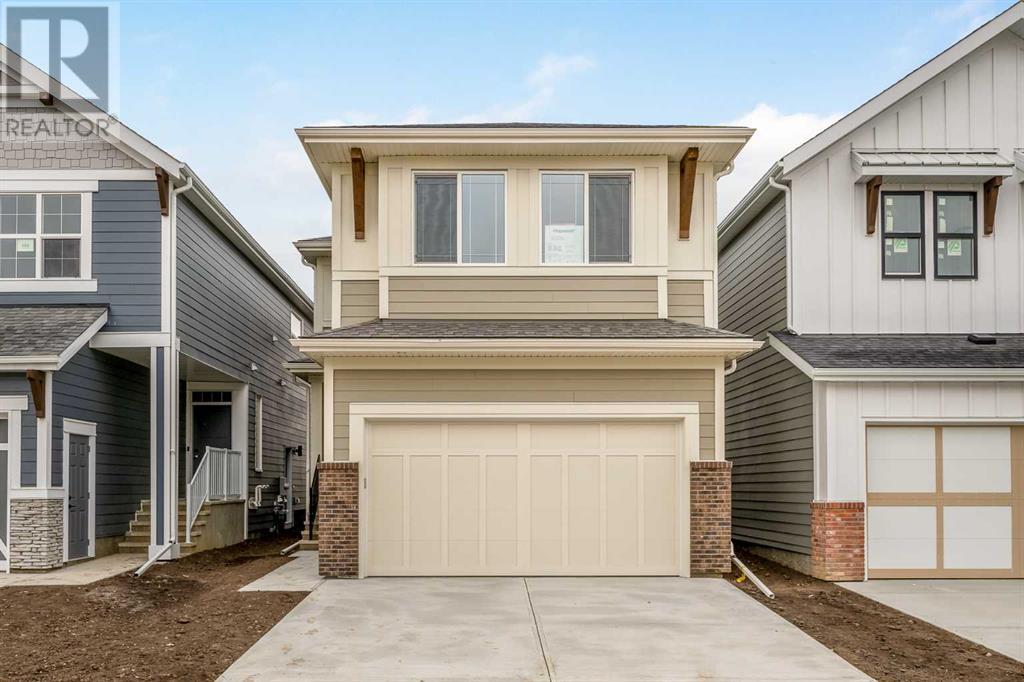$ 774,900 – 326 Magnolia Way Southeast
3 BR / 3 BA Single Family – Calgary
Introducing the exquisite "Tilsa" by Hopewell Residential in the vibrant community of Mahogany. This expansive home is thoughtfully designed for both entertaining and relaxation, featuring a versatile main-floor flex room perfect for work, play, or even a hobby or homework room. The open-concept living and dining area offers an inviting layout, perfect for family gatherings and entertaining friends. At the heart of the home, the kitchen is a chef’s dream, complete with a spacious island, extra drawers for organized storage, a sleek chimney hood fan, and abundant cabinetry. Upstairs, a beautifully placed bonus room separates the primary suite from the additional bedrooms, creating a sense of privacy and the ideal space for family movie nights or cozy evenings watching the big game. The primary bedroom provides a serene retreat, featuring a luxurious 5-piece ensuite and a spacious walk-in closet. Nearby, the upper floor laundry is conveniently located, offering easy access from all bedrooms. Outdoors, summer cookouts will be enjoyed all summer long with the sunny south exposure, while the 9' foundation and secondary entrance make this home ready for future basement development—perfect for a potential secondary suite (A secondary suite would be subject to approval and permitting by the city/municipality). The double attached garage completes this home, offering ample space for your vehicles and storage needs. Mahogany is one of Calgary’s most sought-after lake communities, known for its 63-acre freshwater lake, two private beaches, and over 22,000 square feet of nearby commercial amenities. Perfect for families, Mahogany offers a wide array of parks, pathways, and recreational spaces, as well as quick access to nearby schools, shopping, and the South Health Campus. With its beautiful natural surroundings and vibrant community spirit, Mahogany provides everything needed to create the lifestyle you’ve always envisioned. (id:6769)Construction Info
| Interior Finish: | 2194 |
|---|---|
| Flooring: | Carpeted,Ceramic Tile,Vinyl Plank |
| Parking Covered: | 2 |
|---|---|
| Parking: | 4 |
Rooms Dimension
Listing Agent:
Danny James
Brokerage:
Real Broker
Disclaimer:
Display of MLS data is deemed reliable but is not guaranteed accurate by CREA.
The trademarks REALTOR, REALTORS and the REALTOR logo are controlled by The Canadian Real Estate Association (CREA) and identify real estate professionals who are members of CREA. The trademarks MLS, Multiple Listing Service and the associated logos are owned by The Canadian Real Estate Association (CREA) and identify the quality of services provided by real estate professionals who are members of CREA. Used under license.
Listing data last updated date: 2024-11-07 05:50:30
Not intended to solicit properties currently listed for sale.The trademarks REALTOR®, REALTORS® and the REALTOR® logo are controlled by The Canadian Real Estate Association (CREA®) and identify real estate professionals who are members of CREA®. The trademarks MLS®, Multiple Listing Service and the associated logos are owned by CREA® and identify the quality of services provided by real estate professionals who are members of CREA®. REALTOR® contact information provided to facilitate inquiries from consumers interested in Real Estate services. Please do not contact the website owner with unsolicited commercial offers.
The trademarks REALTOR, REALTORS and the REALTOR logo are controlled by The Canadian Real Estate Association (CREA) and identify real estate professionals who are members of CREA. The trademarks MLS, Multiple Listing Service and the associated logos are owned by The Canadian Real Estate Association (CREA) and identify the quality of services provided by real estate professionals who are members of CREA. Used under license.
Listing data last updated date: 2024-11-07 05:50:30
Not intended to solicit properties currently listed for sale.The trademarks REALTOR®, REALTORS® and the REALTOR® logo are controlled by The Canadian Real Estate Association (CREA®) and identify real estate professionals who are members of CREA®. The trademarks MLS®, Multiple Listing Service and the associated logos are owned by CREA® and identify the quality of services provided by real estate professionals who are members of CREA®. REALTOR® contact information provided to facilitate inquiries from consumers interested in Real Estate services. Please do not contact the website owner with unsolicited commercial offers.





































