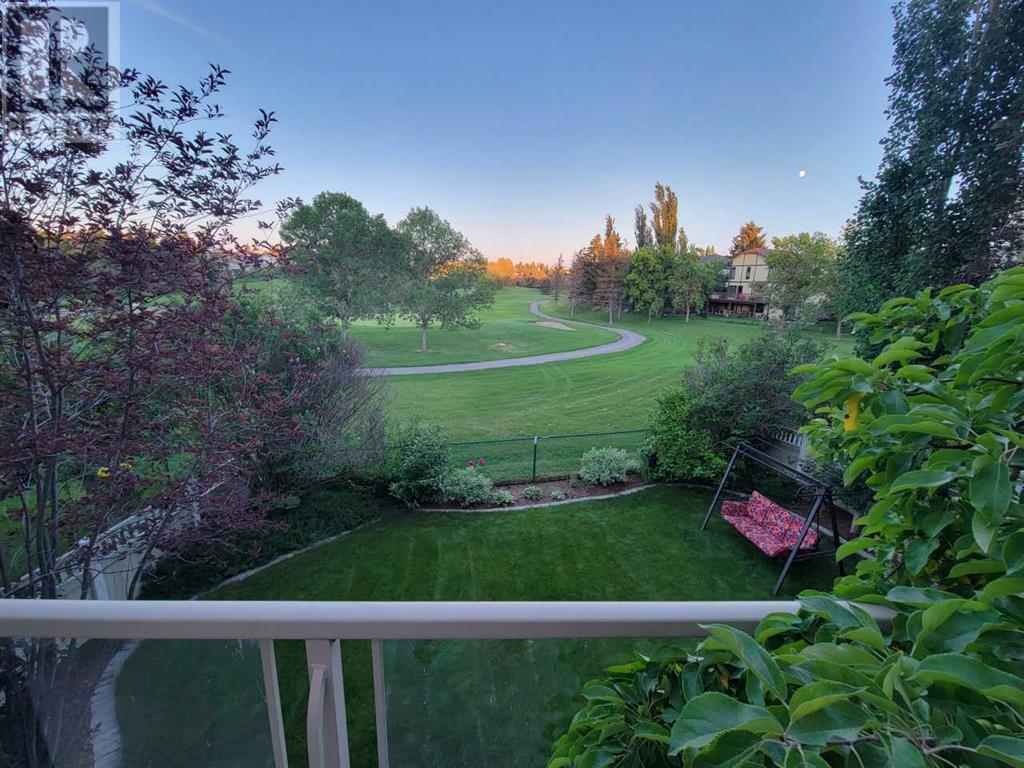$ 849,900 – 132 Douglas Woods Drive Southeast
5 BR / 4 BA Single Family – Calgary
Welcome home to this bright and spacious two Storey that offers a traditional floor plan, living/dining room combination, cozy family room with gas burning fireplace off the fully renovated kitchen, a main floor laundry, a 2-piece powder room. The upper floor offers a large Primary room with 5-piece en-suite, two walk-in closets, and 3 other spacious bedrooms. The fully finished walk-out basement offers a cozy & large recreation room with a wood burning fireplace, wet bar, bedroom & bathroom. This lovingly cared for home backs onto the Golf course, with a beautifully landscaped yard, stamped concrete patio, hot tub, mature trees and shrubs. Heated double attached garage with epoxy flooring, 2 multistage high efficiency furnaces & 2 A/C units (with 12 years of paid warranties) with 2 smart Wi-Fi thermostats...........?! Look no further, call today to view this masterpiece. (id:6769)Construction Info
| Interior Finish: | 2462 |
|---|---|
| Flooring: | Carpeted,Ceramic Tile,Hardwood |
| Parking Covered: | 2 |
|---|---|
| Parking: | 2 |
Rooms Dimension
Listing Agent:
Zeenat Taghvai
Brokerage:
RE/MAX Real Estate (Mountain View)
Disclaimer:
Display of MLS data is deemed reliable but is not guaranteed accurate by CREA.
The trademarks REALTOR, REALTORS and the REALTOR logo are controlled by The Canadian Real Estate Association (CREA) and identify real estate professionals who are members of CREA. The trademarks MLS, Multiple Listing Service and the associated logos are owned by The Canadian Real Estate Association (CREA) and identify the quality of services provided by real estate professionals who are members of CREA. Used under license.
Listing data last updated date: 2024-11-07 05:51:11
Not intended to solicit properties currently listed for sale.The trademarks REALTOR®, REALTORS® and the REALTOR® logo are controlled by The Canadian Real Estate Association (CREA®) and identify real estate professionals who are members of CREA®. The trademarks MLS®, Multiple Listing Service and the associated logos are owned by CREA® and identify the quality of services provided by real estate professionals who are members of CREA®. REALTOR® contact information provided to facilitate inquiries from consumers interested in Real Estate services. Please do not contact the website owner with unsolicited commercial offers.
The trademarks REALTOR, REALTORS and the REALTOR logo are controlled by The Canadian Real Estate Association (CREA) and identify real estate professionals who are members of CREA. The trademarks MLS, Multiple Listing Service and the associated logos are owned by The Canadian Real Estate Association (CREA) and identify the quality of services provided by real estate professionals who are members of CREA. Used under license.
Listing data last updated date: 2024-11-07 05:51:11
Not intended to solicit properties currently listed for sale.The trademarks REALTOR®, REALTORS® and the REALTOR® logo are controlled by The Canadian Real Estate Association (CREA®) and identify real estate professionals who are members of CREA®. The trademarks MLS®, Multiple Listing Service and the associated logos are owned by CREA® and identify the quality of services provided by real estate professionals who are members of CREA®. REALTOR® contact information provided to facilitate inquiries from consumers interested in Real Estate services. Please do not contact the website owner with unsolicited commercial offers.


















































