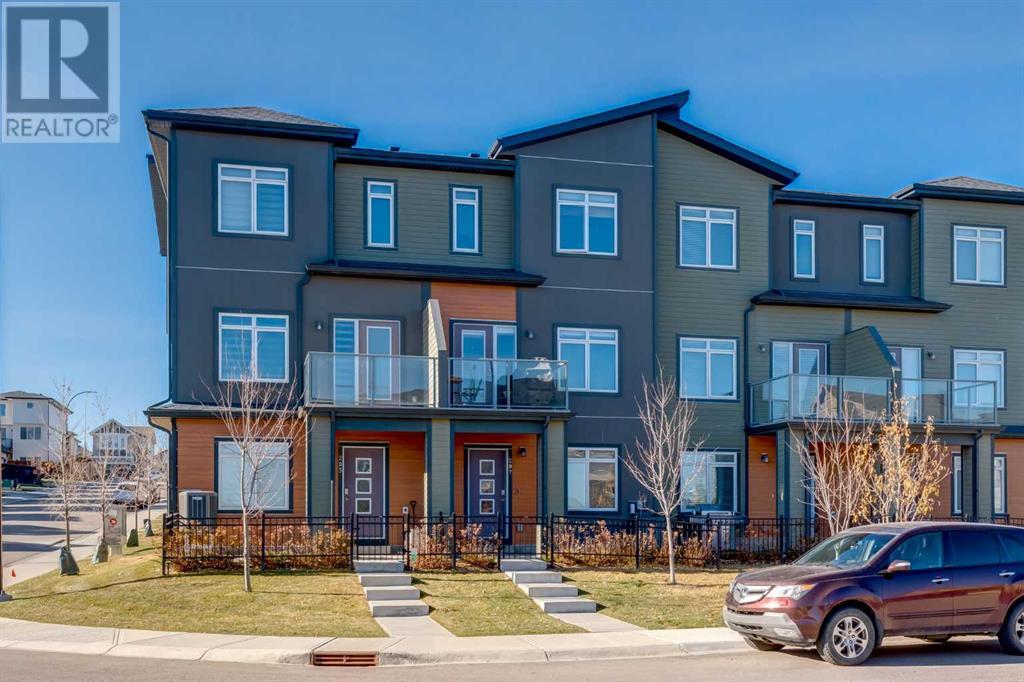$ 524,900 – 207 Sage Bluff Drive Northwest
3 BR / 3 BA Single Family – Calgary
Welcome to this exceptional townhome in Sage Hill, where luxury meets convenience at every turn. As you step through the front door, a large, inviting foyer leads to a lower-level bonus room, bathed in natural light from expansive windows that create an open, welcoming atmosphere. From here, ascend to the heart of the home: the stunning upgraded kitchen, a true chef’s delight with crown-molded cabinetry, sleek quartz countertops, and a generous island that serves as both a gathering point and functional workspace. High-end stainless steel appliances, including an upgraded gas stove, enhance the space, while a pantry provides ample storage. This kitchen connects seamlessly to a balcony for indoor-outdoor cooking and entertaining, alongside a formal dining area that flows effortlessly into the main living room. The living room, perfectly situated adjacent to the kitchen, is a bright and airy sanctuary with large windows and access to a second balcony on the main level, allowing sunlight to pour in and creating a sense of calm and luxury. Completing the main level is a thoughtfully designed powder room and a separate laundry room. Here, built-in speakers, an Ecobee thermostat, and other high-end upgrades add to the home’s appeal and functionality. Upstairs, the primary bedroom awaits, a true retreat featuring a spacious walk-in closet and an immaculate ensuite bathroom, offering a serene escape within the home. The upper level also includes two additional well-sized bedrooms and a four-piece bathroom, catering to family and guests alike. For added convenience, the oversized double garage provides direct access to the lower level, creating a functional and efficient entryway. This extensively upgraded townhome also features premium Whirlpool appliances, a smart doorbell, air conditioning, central vacuum, and integrated built-in speakers, reflecting the thoughtful design and care invested in this home. Located in the family-friendly and desirable community of Sage Hill, this townhome is the epitome of modern living with a warm, luxurious touch, ready to welcome you home. (id:6769)Construction Info
| Interior Finish: | 1340 |
|---|---|
| Flooring: | Carpeted,Ceramic Tile,Vinyl Plank |
| Parking Covered: | 2 |
|---|---|
| Parking: | 2 |
Rooms Dimension
Listing Agent:
Jeff Neustaedter
Brokerage:
RE/MAX First
Disclaimer:
Display of MLS data is deemed reliable but is not guaranteed accurate by CREA.
The trademarks REALTOR, REALTORS and the REALTOR logo are controlled by The Canadian Real Estate Association (CREA) and identify real estate professionals who are members of CREA. The trademarks MLS, Multiple Listing Service and the associated logos are owned by The Canadian Real Estate Association (CREA) and identify the quality of services provided by real estate professionals who are members of CREA. Used under license.
Listing data last updated date: 2024-11-07 05:51:52
Not intended to solicit properties currently listed for sale.The trademarks REALTOR®, REALTORS® and the REALTOR® logo are controlled by The Canadian Real Estate Association (CREA®) and identify real estate professionals who are members of CREA®. The trademarks MLS®, Multiple Listing Service and the associated logos are owned by CREA® and identify the quality of services provided by real estate professionals who are members of CREA®. REALTOR® contact information provided to facilitate inquiries from consumers interested in Real Estate services. Please do not contact the website owner with unsolicited commercial offers.
The trademarks REALTOR, REALTORS and the REALTOR logo are controlled by The Canadian Real Estate Association (CREA) and identify real estate professionals who are members of CREA. The trademarks MLS, Multiple Listing Service and the associated logos are owned by The Canadian Real Estate Association (CREA) and identify the quality of services provided by real estate professionals who are members of CREA. Used under license.
Listing data last updated date: 2024-11-07 05:51:52
Not intended to solicit properties currently listed for sale.The trademarks REALTOR®, REALTORS® and the REALTOR® logo are controlled by The Canadian Real Estate Association (CREA®) and identify real estate professionals who are members of CREA®. The trademarks MLS®, Multiple Listing Service and the associated logos are owned by CREA® and identify the quality of services provided by real estate professionals who are members of CREA®. REALTOR® contact information provided to facilitate inquiries from consumers interested in Real Estate services. Please do not contact the website owner with unsolicited commercial offers.






























