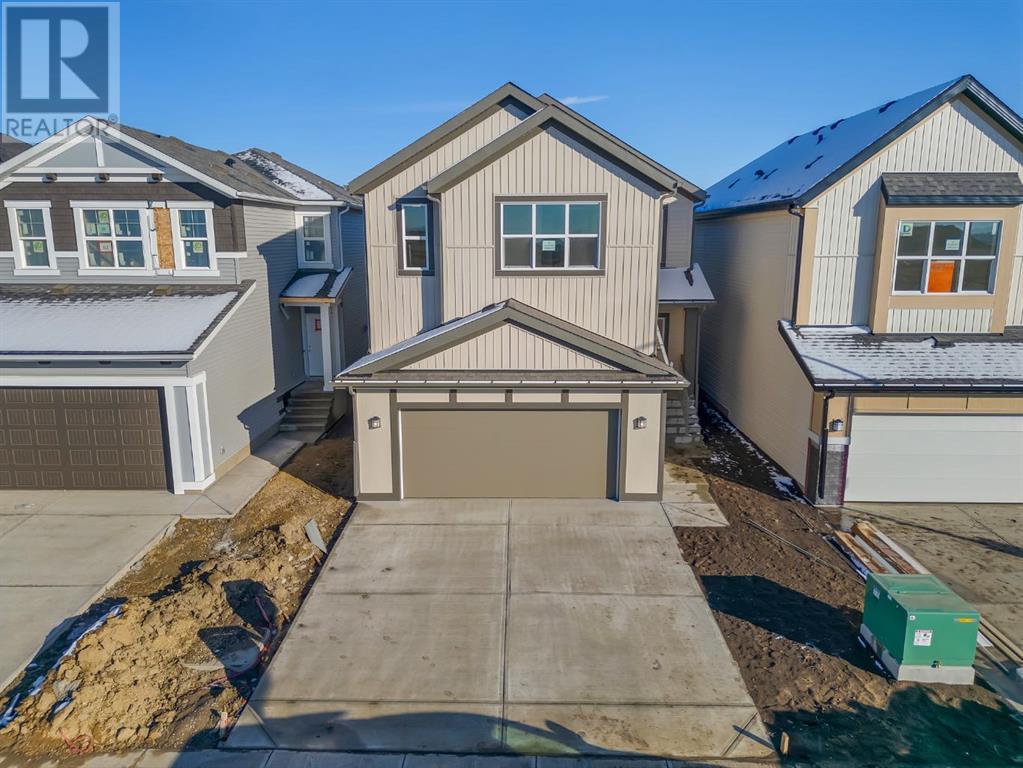$ 814,900 – 66 Sugarsnap Gardens Southeast
4 BR / 3 BA Single Family – Calgary
Quick possession new build in a sought after location by 'Daytona Homes', the 'THE AUSTYN-Z III MF' model. SEPARATE ENTRANCE | MAIN FLOOR FULL BATH + BED | 2,570 sq ft 4 bed/3 bath + Bonus up | BRAND NEW | All in SE Calgary's 'Rangeview' - offering a vibrant, master-planned community with modern amenities, green spaces. No compromises with the main floor having mud room (with built-ins), den (that can be used as bedroom), full bath, and seamlessly connected Kitchen, dining and living room. The Kitchen features: black hardware, under-mount sink, island space, quartz counters, two tone cabinetry, tiled to ceiling in hood fan area, cabinets to ceiling and so much more making the perfect place to enjoy home cooked meals and gatherings. Living room features a cozy electric fireplace, perfect for the cooler days. With large windows expanding no the back side, alongside oversized sliding glass patio door allowing ample natural light. Gorgeous vinyl floor throughout the main level enhances the luxury feel of the home. Wrought iron railing leads you upstairs to a large bonus room, a great additional space to have. Along with 3 bedrooms upstairs all having walk in closets, laundry and shared full bath. The primary room being a great size, that offers a large walk in closet, and 5 piece ensuite spa like retreat that features: double vanity, quartz counters, tub, walk in shower and private toilet. Unfinished basement is awaiting your ideas, with a separate entrance elevating its uses! Daytona Homes is a builder that uses their 30+ years of experience to create award winning homes without compromise. (id:6769)Construction Info
| Interior Finish: | 2570 |
|---|---|
| Flooring: | Vinyl Plank |
| Parking Covered: | 2 |
|---|---|
| Parking: | 4 |
Rooms Dimension
Listing Agent:
Austin Fleming
Brokerage:
RE/MAX Real Estate (Mountain View)
Disclaimer:
Display of MLS data is deemed reliable but is not guaranteed accurate by CREA.
The trademarks REALTOR, REALTORS and the REALTOR logo are controlled by The Canadian Real Estate Association (CREA) and identify real estate professionals who are members of CREA. The trademarks MLS, Multiple Listing Service and the associated logos are owned by The Canadian Real Estate Association (CREA) and identify the quality of services provided by real estate professionals who are members of CREA. Used under license.
Listing data last updated date: 2024-11-07 05:52:25
Not intended to solicit properties currently listed for sale.The trademarks REALTOR®, REALTORS® and the REALTOR® logo are controlled by The Canadian Real Estate Association (CREA®) and identify real estate professionals who are members of CREA®. The trademarks MLS®, Multiple Listing Service and the associated logos are owned by CREA® and identify the quality of services provided by real estate professionals who are members of CREA®. REALTOR® contact information provided to facilitate inquiries from consumers interested in Real Estate services. Please do not contact the website owner with unsolicited commercial offers.
The trademarks REALTOR, REALTORS and the REALTOR logo are controlled by The Canadian Real Estate Association (CREA) and identify real estate professionals who are members of CREA. The trademarks MLS, Multiple Listing Service and the associated logos are owned by The Canadian Real Estate Association (CREA) and identify the quality of services provided by real estate professionals who are members of CREA. Used under license.
Listing data last updated date: 2024-11-07 05:52:25
Not intended to solicit properties currently listed for sale.The trademarks REALTOR®, REALTORS® and the REALTOR® logo are controlled by The Canadian Real Estate Association (CREA®) and identify real estate professionals who are members of CREA®. The trademarks MLS®, Multiple Listing Service and the associated logos are owned by CREA® and identify the quality of services provided by real estate professionals who are members of CREA®. REALTOR® contact information provided to facilitate inquiries from consumers interested in Real Estate services. Please do not contact the website owner with unsolicited commercial offers.






























