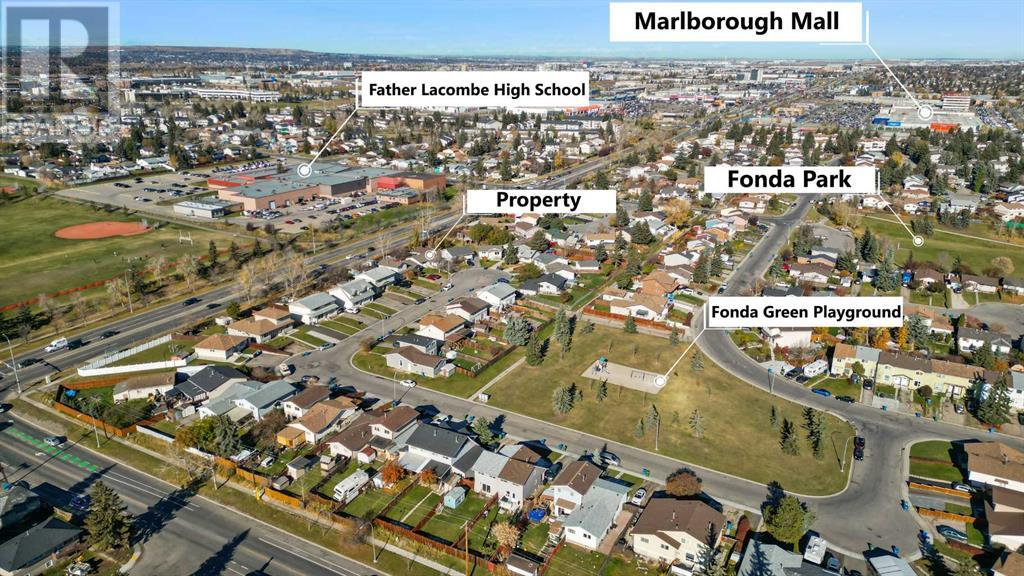$ 639,888 – 47 Fonda Green Southeast
5 BR / 2 BA Single Family – Calgary
Welcome home to 47 Fonda Green – where family memories are made! Make sure you leave time to check out the play structure and apple tree in the massive back yard. Nestled on a cul-de-sac in Forest Heights, this bungalow is perfect for larger families seeking comfort, convenience, and a friendly community. Located mins from parks and schools, this 5-bedroom, 2 full bath gem offers both space and style.Key Features:New LVP flooring throughout the home.Five Generously Sized Bedrooms: Ample space for a growing family, home office, or guests.Two Full Baths: Basement bathroom is Modern and updated, Massive Backyard: Perfect for family activities, gardening, or hosting summer BBQs. The expansive space offers limitless possibilities!Double Detached Garage: Provides secure parking and additional storage.(as is)Kitchen: Updated cabinets and back splash, New Dishwasher with the plastic still on it. also feature wall on the dining room wall as well.Basement: Updates- LVP flooring, paint, New flex room window and the 1st bedroom window. 1/2 bath converted to a full bathroom and a wet bar kitchenette.Exceptional Location:Walking Distance to Parks: Only minutes to the beloved Fonda Park and local playgrounds – perfect for family outings and fun play areas for children.Proximity to Schools: Several schools are just a short stroll away, ensuring quick and easy commutes for your children.Nearby Shopping & Amenities: Just a 5-minute drive to a variety of shopping centers, grocery stores, and other essential amenities, making everyday errands a breeze.Whether you're seeking the perfect family home or an upgrade to your current living situation, this Forest Heights bungalow offers a harmonious blend of comfort, convenience, and community. Don't miss out on the opportunity to make this exceptional property yours!Schedule a viewing today and take the first step towards owning your home! Contact your favourite realtor for more details or a private showing. (id:6769)Construction Info
| Interior Finish: | 1084 |
|---|---|
| Flooring: | Carpeted,Ceramic Tile,Vinyl Plank |
| Parking Covered: | 2 |
|---|---|
| Parking: | 5 |
Rooms Dimension
Listing Agent:
Natherine Leger
Brokerage:
Real Broker
Disclaimer:
Display of MLS data is deemed reliable but is not guaranteed accurate by CREA.
The trademarks REALTOR, REALTORS and the REALTOR logo are controlled by The Canadian Real Estate Association (CREA) and identify real estate professionals who are members of CREA. The trademarks MLS, Multiple Listing Service and the associated logos are owned by The Canadian Real Estate Association (CREA) and identify the quality of services provided by real estate professionals who are members of CREA. Used under license.
Listing data last updated date: 2024-11-07 05:52:28
Not intended to solicit properties currently listed for sale.The trademarks REALTOR®, REALTORS® and the REALTOR® logo are controlled by The Canadian Real Estate Association (CREA®) and identify real estate professionals who are members of CREA®. The trademarks MLS®, Multiple Listing Service and the associated logos are owned by CREA® and identify the quality of services provided by real estate professionals who are members of CREA®. REALTOR® contact information provided to facilitate inquiries from consumers interested in Real Estate services. Please do not contact the website owner with unsolicited commercial offers.
The trademarks REALTOR, REALTORS and the REALTOR logo are controlled by The Canadian Real Estate Association (CREA) and identify real estate professionals who are members of CREA. The trademarks MLS, Multiple Listing Service and the associated logos are owned by The Canadian Real Estate Association (CREA) and identify the quality of services provided by real estate professionals who are members of CREA. Used under license.
Listing data last updated date: 2024-11-07 05:52:28
Not intended to solicit properties currently listed for sale.The trademarks REALTOR®, REALTORS® and the REALTOR® logo are controlled by The Canadian Real Estate Association (CREA®) and identify real estate professionals who are members of CREA®. The trademarks MLS®, Multiple Listing Service and the associated logos are owned by CREA® and identify the quality of services provided by real estate professionals who are members of CREA®. REALTOR® contact information provided to facilitate inquiries from consumers interested in Real Estate services. Please do not contact the website owner with unsolicited commercial offers.























































