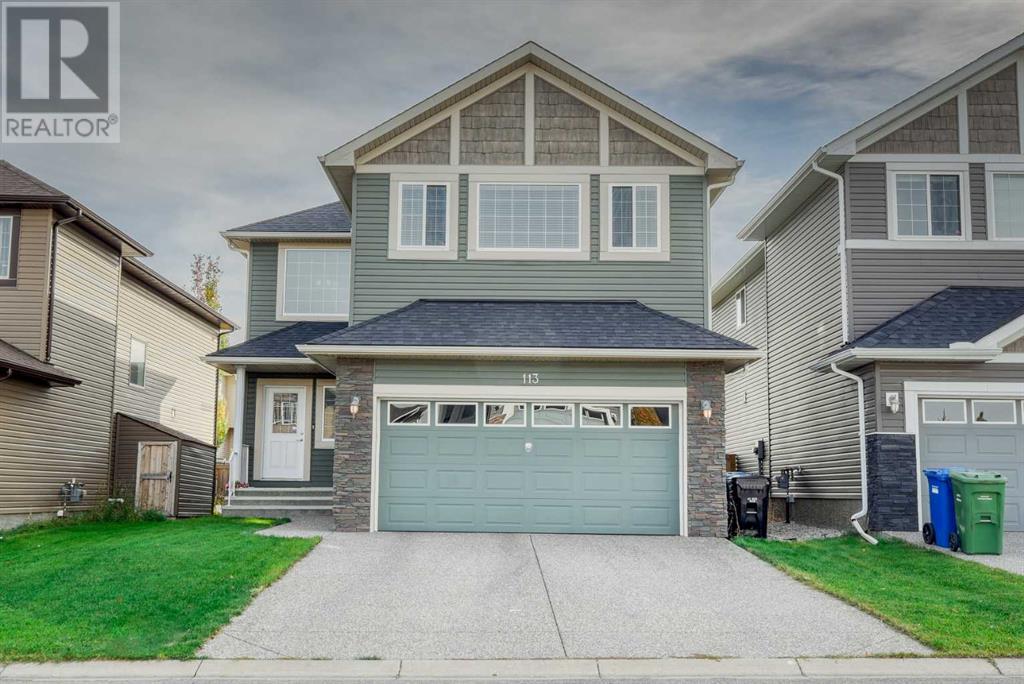$ 789,900 – 113 Everhollow Rise Southwest
3 BR / 3 BA Single Family – Calgary
A beautifully planned family home in one of Calgary's most conveniently located SW neighborhood's, you have incredible access to most of the South's major traffic routes. The most important of these is Stoney Trail, which will take you to any quadrant of the city, while allowing you to bypass many of the more congested, 'inner city' routes. The neighborhood features schools, extensive green areas, walking paths, and it is close to Fish Creek Park, a beautiful natural reserve. For commercial convenience, you are close to major shopping, with Costco immediately accessible via Stoney Trail. This well cared for ,’original owner’ home has been well maintained from the day it was built. From its inviting front Foyer, you are welcomed into a space that boasts a soaring open ceiling scape that opens right up to the second story. This area lets in loads of natural light and the feeling you get here is maintained by rich, mocha-colored, spindles that grace the entire staircase while enveloping your entrance to the upper level. The main floor features a formal dining area that could be used as a flex room, reading area or second family room. Towards the rear of the home, you have a spacious family/living room area that features a tile-faced, corner gas fireplace, Right across from this living space you have a kitchen that features mocha-colored cabinetry, a stainless steel appliance package, granite countertops a breakfast bar, and another generous, breakfast nook/ eating area along with a spacious walk-through pantry. This area also gives you access to the backyard and a large south-facing deck. This entire section of the home is ideal for entertaining. Floor finishing throughout, includes large light, cream-coloured matte tiles, accentuating the floor space in the entire front foyer, the hallway into the mudroom area, the kitchen, the breakfast nook /eating area, along with all of the bathrooms in the home, including the laundry room. This adds an incredible flow to the floor plan. The granite countertops in the kitchen are also featured in each of the property's bathrooms. Other recent upgrades and extra features include a new roof ( shingles March 2022), West side, siding replaced ( Aug 2022), Culligan water softener along with drinking water purifier, a larger Cedar deck, fresh paint throughout in 2022, a new dishwasher that was installed in 2023 and exposed aggregate on the driveway and front walkway. This home is ready for a new family to enjoy. The undeveloped basement offers the potential for another 911 sq. Ft of living space. Come by and have a look! (id:6769)Construction Info
| Interior Finish: | 2457.73 |
|---|---|
| Flooring: | Carpeted,Laminate,Tile |
| Parking Covered: | 2 |
|---|---|
| Parking: | 4 |
Rooms Dimension
Listing Agent:
Zehirr Saifeddine
Brokerage:
RE/MAX Real Estate (Central)
Disclaimer:
Display of MLS data is deemed reliable but is not guaranteed accurate by CREA.
The trademarks REALTOR, REALTORS and the REALTOR logo are controlled by The Canadian Real Estate Association (CREA) and identify real estate professionals who are members of CREA. The trademarks MLS, Multiple Listing Service and the associated logos are owned by The Canadian Real Estate Association (CREA) and identify the quality of services provided by real estate professionals who are members of CREA. Used under license.
Listing data last updated date: 2024-11-07 05:54:01
Not intended to solicit properties currently listed for sale.The trademarks REALTOR®, REALTORS® and the REALTOR® logo are controlled by The Canadian Real Estate Association (CREA®) and identify real estate professionals who are members of CREA®. The trademarks MLS®, Multiple Listing Service and the associated logos are owned by CREA® and identify the quality of services provided by real estate professionals who are members of CREA®. REALTOR® contact information provided to facilitate inquiries from consumers interested in Real Estate services. Please do not contact the website owner with unsolicited commercial offers.
The trademarks REALTOR, REALTORS and the REALTOR logo are controlled by The Canadian Real Estate Association (CREA) and identify real estate professionals who are members of CREA. The trademarks MLS, Multiple Listing Service and the associated logos are owned by The Canadian Real Estate Association (CREA) and identify the quality of services provided by real estate professionals who are members of CREA. Used under license.
Listing data last updated date: 2024-11-07 05:54:01
Not intended to solicit properties currently listed for sale.The trademarks REALTOR®, REALTORS® and the REALTOR® logo are controlled by The Canadian Real Estate Association (CREA®) and identify real estate professionals who are members of CREA®. The trademarks MLS®, Multiple Listing Service and the associated logos are owned by CREA® and identify the quality of services provided by real estate professionals who are members of CREA®. REALTOR® contact information provided to facilitate inquiries from consumers interested in Real Estate services. Please do not contact the website owner with unsolicited commercial offers.



















































