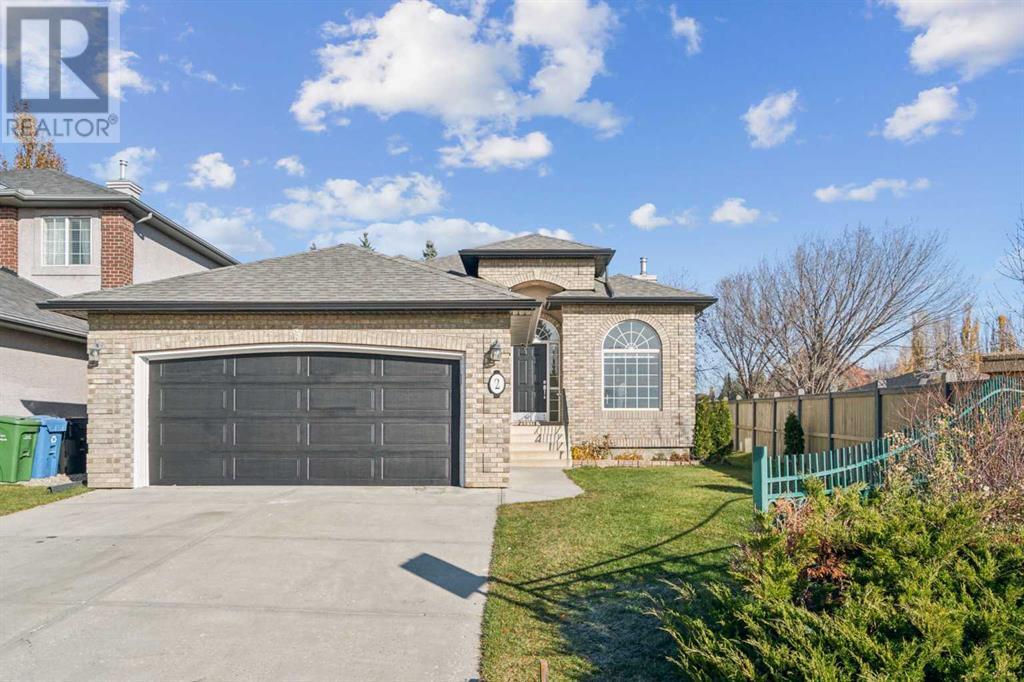$ 898,888 – 2 Simcrest Grove Southwest
4 BR / 3 BA Single Family – Calgary
Welcome to your dream home in the highly sought-after community of Signal Hill! This stunning executive residence is situated on a desirable corner lot and combines luxury, comfort, and modern upgrades in a prime location. The spacious layout features 10-foot ceilings on the main floor, creating an airy and inviting atmosphere, complemented by brand new engineered hardwood flooring.As you enter, you'll find a formal dining room or flex room off the foyer, adorned with a chic new lighting fixture, perfect for entertaining guests. The expansive kitchen is a chef’s delight, boasting updated cabinets, new stainless steel appliances, a breakfast bar, and a cozy nook, all enhanced by stylish new lighting. Relax in the main living area, which features a gas fireplace, ideal for chilly evenings.The luxurious master suite includes a spacious bedroom, a walk-in closet, and a fully updated ensuite with a new shower, tile, countertops, sink, and light fixture. The main floor also offers a second bedroom and an updated 4-piece bathroom, making it perfect for family or guests. A functional mud room with new laundry appliances adds convenience to daily life.Downstairs, the newly carpeted basement features 9-foot ceilings and in-floor heat, a large recreation room, two additional bedrooms, and another updated 4-piece bathroom. A large storage room ensures your belongings are organized and out of sight. The immaculate garage, freshly painted with a new epoxy floor, combines style and functionality. Additionally, the property features a newer vinyl decking surface, perfect for outdoor relaxation and entertainment.With over $100,000 in recent upgrades, this executive home in Signal Hill offers quality living in a vibrant community. Don’t miss your chance to make this luxurious residence your own—schedule a viewing today and experience the exceptional lifestyle that awaits you! (id:6769)Construction Info
| Interior Finish: | 1488.88 |
|---|---|
| Flooring: | Carpeted,Ceramic Tile,Hardwood |
| Parking Covered: | 2 |
|---|---|
| Parking: | 4 |
Rooms Dimension
Listing Agent:
Kevin Haller
Brokerage:
Coldwell Banker Mountain Central
Disclaimer:
Display of MLS data is deemed reliable but is not guaranteed accurate by CREA.
The trademarks REALTOR, REALTORS and the REALTOR logo are controlled by The Canadian Real Estate Association (CREA) and identify real estate professionals who are members of CREA. The trademarks MLS, Multiple Listing Service and the associated logos are owned by The Canadian Real Estate Association (CREA) and identify the quality of services provided by real estate professionals who are members of CREA. Used under license.
Listing data last updated date: 2024-11-07 05:54:55
Not intended to solicit properties currently listed for sale.The trademarks REALTOR®, REALTORS® and the REALTOR® logo are controlled by The Canadian Real Estate Association (CREA®) and identify real estate professionals who are members of CREA®. The trademarks MLS®, Multiple Listing Service and the associated logos are owned by CREA® and identify the quality of services provided by real estate professionals who are members of CREA®. REALTOR® contact information provided to facilitate inquiries from consumers interested in Real Estate services. Please do not contact the website owner with unsolicited commercial offers.
The trademarks REALTOR, REALTORS and the REALTOR logo are controlled by The Canadian Real Estate Association (CREA) and identify real estate professionals who are members of CREA. The trademarks MLS, Multiple Listing Service and the associated logos are owned by The Canadian Real Estate Association (CREA) and identify the quality of services provided by real estate professionals who are members of CREA. Used under license.
Listing data last updated date: 2024-11-07 05:54:55
Not intended to solicit properties currently listed for sale.The trademarks REALTOR®, REALTORS® and the REALTOR® logo are controlled by The Canadian Real Estate Association (CREA®) and identify real estate professionals who are members of CREA®. The trademarks MLS®, Multiple Listing Service and the associated logos are owned by CREA® and identify the quality of services provided by real estate professionals who are members of CREA®. REALTOR® contact information provided to facilitate inquiries from consumers interested in Real Estate services. Please do not contact the website owner with unsolicited commercial offers.























































