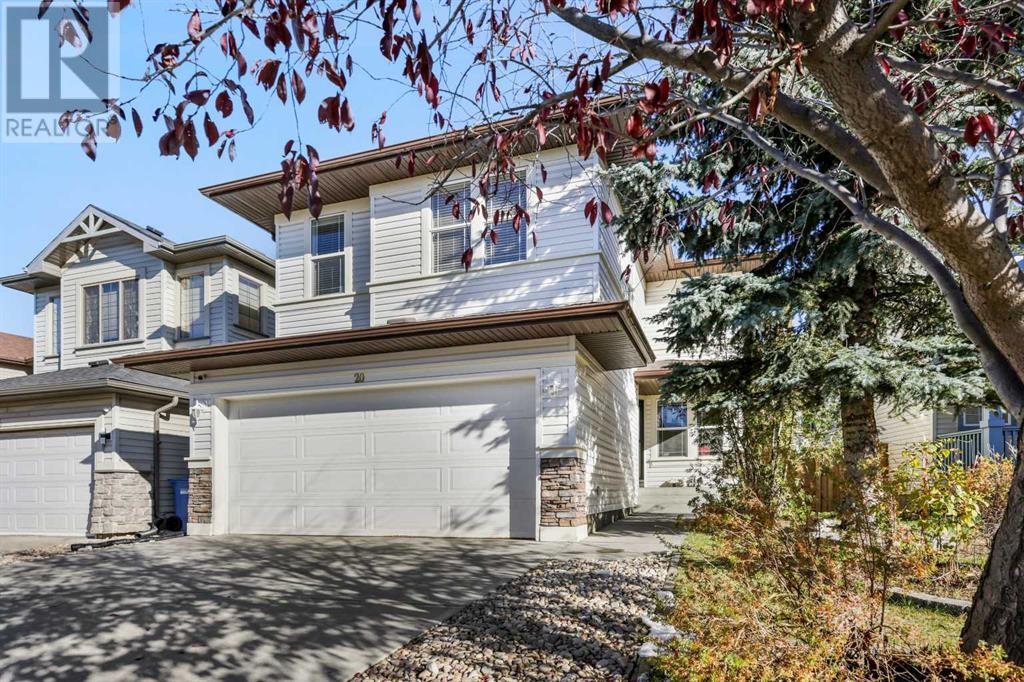$ 678,800 – 20 Panatella Drive Northwest
3 BR / 3 BA Single Family – Calgary
Discover your dream family home in the heart of Panorama Hills! Located in a family friendly neighborhood within walking distance to multiple schools, amenities, and transportation. This beautifully maintained 2-storey home offers spacious living areas, with 3 bedrooms, 3 bathrooms, and a versatile bonus room. Upon entry, you are met with a bright and sunny dining room, perfect for hosting guests. Beautiful vinyl plank flooring guides you to a gourmet, open-concept kitchen with granite countertops, a breakfast eating bar, and designer tile backsplash. The kitchen opens to a living room with a corner gas fireplace and a breakfast nook. Sliding doors off of the breakfast nook lead to a wood deck and a private east facing backyard. The main floor is complete with a 2 piece powder room and a mudroom that leads out to a double attached garage. Upstairs, you'll find a spacious bonus room that offers endless possibilities, whether it's a home office, playroom, or family room. The large primary bedroom is a true retreat, boasting a 5 piece spa like ensuite, complete with a soaker tub, dual vanities, and a large walk in closet. Two additional bedrooms, a laundry room, and a 4 piece main bathroom provide added convenience to the upper floor. The basement is ready for development and offers a blank canvas to create your dream living space. Perfect for the growing family, this home offers exceptional value in a sought-after neighborhood. (id:6769)Construction Info
| Interior Finish: | 2019.91 |
|---|---|
| Flooring: | Linoleum,Vinyl |
| Parking Covered: | 2 |
|---|---|
| Parking: | 2 |
Rooms Dimension
Listing Agent:
Len T. Wong
Brokerage:
Greater Property Group
Disclaimer:
Display of MLS data is deemed reliable but is not guaranteed accurate by CREA.
The trademarks REALTOR, REALTORS and the REALTOR logo are controlled by The Canadian Real Estate Association (CREA) and identify real estate professionals who are members of CREA. The trademarks MLS, Multiple Listing Service and the associated logos are owned by The Canadian Real Estate Association (CREA) and identify the quality of services provided by real estate professionals who are members of CREA. Used under license.
Listing data last updated date: 2024-11-11 03:42:03
Not intended to solicit properties currently listed for sale.The trademarks REALTOR®, REALTORS® and the REALTOR® logo are controlled by The Canadian Real Estate Association (CREA®) and identify real estate professionals who are members of CREA®. The trademarks MLS®, Multiple Listing Service and the associated logos are owned by CREA® and identify the quality of services provided by real estate professionals who are members of CREA®. REALTOR® contact information provided to facilitate inquiries from consumers interested in Real Estate services. Please do not contact the website owner with unsolicited commercial offers.
The trademarks REALTOR, REALTORS and the REALTOR logo are controlled by The Canadian Real Estate Association (CREA) and identify real estate professionals who are members of CREA. The trademarks MLS, Multiple Listing Service and the associated logos are owned by The Canadian Real Estate Association (CREA) and identify the quality of services provided by real estate professionals who are members of CREA. Used under license.
Listing data last updated date: 2024-11-11 03:42:03
Not intended to solicit properties currently listed for sale.The trademarks REALTOR®, REALTORS® and the REALTOR® logo are controlled by The Canadian Real Estate Association (CREA®) and identify real estate professionals who are members of CREA®. The trademarks MLS®, Multiple Listing Service and the associated logos are owned by CREA® and identify the quality of services provided by real estate professionals who are members of CREA®. REALTOR® contact information provided to facilitate inquiries from consumers interested in Real Estate services. Please do not contact the website owner with unsolicited commercial offers.





































