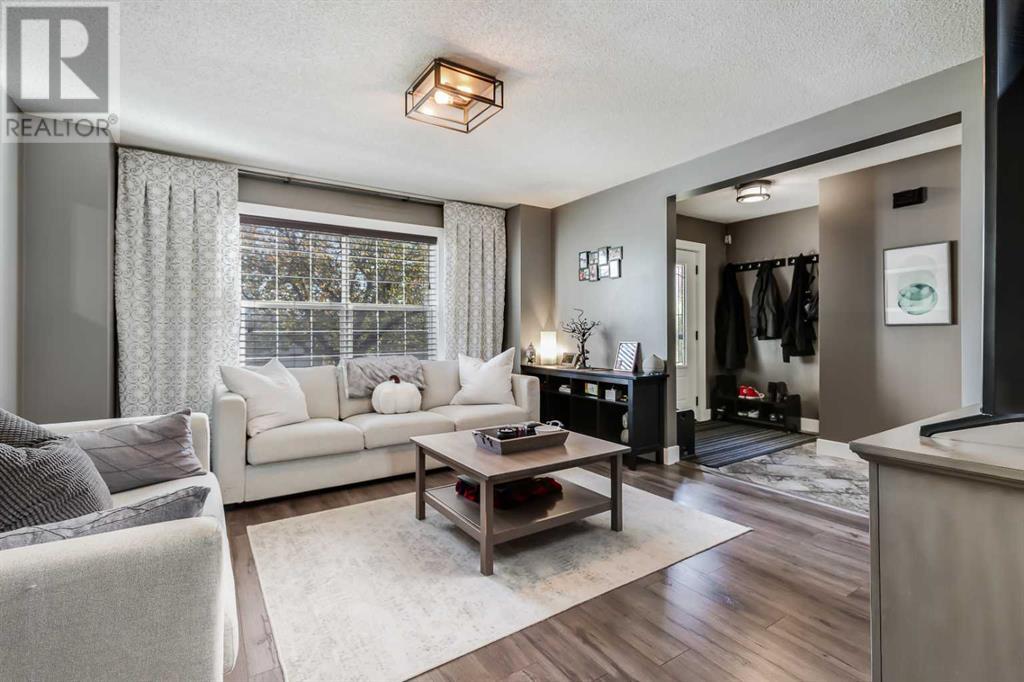$ 599,900 – 105 Bridleglen Road Southwest
4 BR / 4 BA Single Family – Calgary
This completely renovated home, thoughtfully upgraded by its original owners, offers modern comfort and style. The exterior features new Hardie board siding and updated rear windows. You’ll also benefit from new mechanical systems, including a hot water tank, furnace, and central AC—perfect for year-round comfort.Nestled on a beautifully landscaped lot with mature trees and bushes, this property offers a tranquil, private setting. Its prime location is ideal, with a park and recreation field right across the street, and easy walking access to both Catholic and Public schools, public transit, and shopping.As you enter, you’re greeted by laminate and tile flooring throughout. Upgraded screen doors at the front and back allow for wonderful airflow. The spacious family room and kitchen make entertaining a breeze. The kitchen features new stainless steel appliances, a fridge with a water and ice dispenser, a lower-drawer freezer, and a well-designed pantry with a coffee bar. With plenty of wooden cabinetry, there’s more than enough storage for everything you need. And of course a half bath as well.Heading upstairs, you’ll find the primary and two other bedrooms and an oversized linen closet. The bathroom is fully tiled, with a large walk-in shower and rainfall shower head. The primary bedroom is a true retreat, complete with a walk-in closet and a spa-inspired en suite. This luxurious bathroom features an oversized curbless shower, an extra-large freestanding tub with a cozy wall fireplace, and heated tile floors.The open stairwell down leads to a bright family room, an additional large bedroom with two oversized windows, laundry room and storage. The basement bathroom continues the home's luxurious style, with another large, tiled walk-in shower and rainfall shower head. There’s even a secret “Harry Potter” room under the stairs!This home is move-in ready and offers exceptional value in a family-friendly neighbourhood. Contact me today to make this dream home your s! (id:6769)Construction Info
| Interior Finish: | 1313.11 |
|---|---|
| Flooring: | Carpeted,Ceramic Tile,Laminate |
| Parking: | 1 |
|---|
Rooms Dimension
Listing Agent:
Tara Di Vincenzo
Brokerage:
RE/MAX iRealty Innovations
Disclaimer:
Display of MLS data is deemed reliable but is not guaranteed accurate by CREA.
The trademarks REALTOR, REALTORS and the REALTOR logo are controlled by The Canadian Real Estate Association (CREA) and identify real estate professionals who are members of CREA. The trademarks MLS, Multiple Listing Service and the associated logos are owned by The Canadian Real Estate Association (CREA) and identify the quality of services provided by real estate professionals who are members of CREA. Used under license.
Listing data last updated date: 2024-11-12 04:44:13
Not intended to solicit properties currently listed for sale.The trademarks REALTOR®, REALTORS® and the REALTOR® logo are controlled by The Canadian Real Estate Association (CREA®) and identify real estate professionals who are members of CREA®. The trademarks MLS®, Multiple Listing Service and the associated logos are owned by CREA® and identify the quality of services provided by real estate professionals who are members of CREA®. REALTOR® contact information provided to facilitate inquiries from consumers interested in Real Estate services. Please do not contact the website owner with unsolicited commercial offers.
The trademarks REALTOR, REALTORS and the REALTOR logo are controlled by The Canadian Real Estate Association (CREA) and identify real estate professionals who are members of CREA. The trademarks MLS, Multiple Listing Service and the associated logos are owned by The Canadian Real Estate Association (CREA) and identify the quality of services provided by real estate professionals who are members of CREA. Used under license.
Listing data last updated date: 2024-11-12 04:44:13
Not intended to solicit properties currently listed for sale.The trademarks REALTOR®, REALTORS® and the REALTOR® logo are controlled by The Canadian Real Estate Association (CREA®) and identify real estate professionals who are members of CREA®. The trademarks MLS®, Multiple Listing Service and the associated logos are owned by CREA® and identify the quality of services provided by real estate professionals who are members of CREA®. REALTOR® contact information provided to facilitate inquiries from consumers interested in Real Estate services. Please do not contact the website owner with unsolicited commercial offers.



































