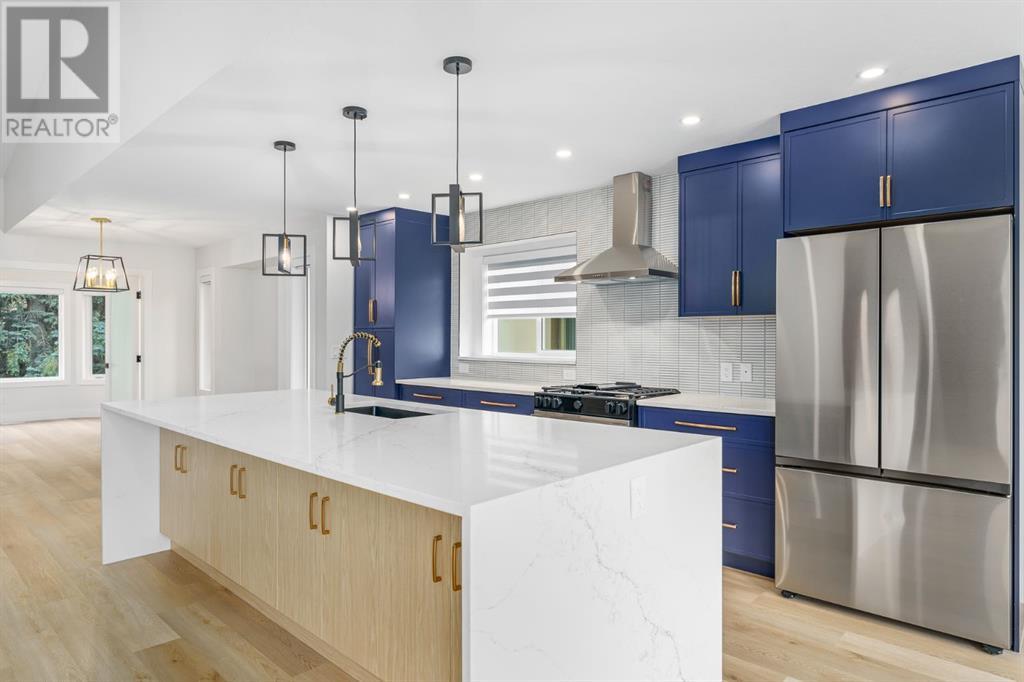$ 949,900 – 10 Glenmore Green Southwest
4 BR / 3 BA Single Family – Calgary
Welcome to our Villa at Glenmore Green; a new, fully renovated, sleek and modern bungalowvilla in the upscale neighborhood of Kelvin Grove.The house was taken back to the studs and completely rebuilt, including all electrical, plumbingand windows. No expense has been spared in this 4-bedroom, 3 full bathroom home. Thisstunning home has high vaulted ceilings throughout the main floor, making the space feel muchbigger as you walk through.The master bedroom features a walk-in closet with built in shelving, a vaulted ceiling, and largewindows looking into your beautiful west facing back yard. The ensuite oasis has high vaultedceilings with a skylight for excellent natural light, and features a beautiful stand-alone bathtuband curbless shower, lots of counter space, large mirrors and exquisite tile work.The kitchen is tastefully finished with custom cabinets, with hard rock maple shelving, lots ofpot drawers, and cabinet storage, a beautiful kitkat backsplash and a 10ft waterfall island withadditional rear storage. Counters finished in caesarstone engineered stone. The appliances aretop of the line stainless steel.The main floor is finished in LVP (Luxury Vinyl Plank) flooring and a one of a kind designedfireplace surround. Don’t forget to check out the fully finished basement, which has a customwet bar with a wine cabinet for all your favorite bottles. The basement also features a largeliving area perfect for a games table, full bathroom, two large bedrooms with large closets.Through a set of French doors, you will find a GYM with plenty of light, plugs and proper rubbergym flooring. Other perks of this home include all new electrical, all new plumbing and hotwater tank, Smart Ecobee thermostat, video doorbell, and smart lock. For those hot summerdays there is a brand-new air conditioner, all new low E high efficiency windows with sprayfoam around all windows and rim joists.Making your way out back you will find a west back yard with a nice sized patio that transitionsonto a large grass area and no homes behind you.Call your Favorite agent for a private showing. (id:6769)Construction Info
| Interior Finish: | 1570 |
|---|---|
| Flooring: | Carpeted,Ceramic Tile,Vinyl |
| Parking Covered: | 2 |
|---|---|
| Parking: | 2 |
Rooms Dimension
Listing Agent:
Aleksey Olegovich Julanov
Brokerage:
RE/MAX First
Disclaimer:
Display of MLS data is deemed reliable but is not guaranteed accurate by CREA.
The trademarks REALTOR, REALTORS and the REALTOR logo are controlled by The Canadian Real Estate Association (CREA) and identify real estate professionals who are members of CREA. The trademarks MLS, Multiple Listing Service and the associated logos are owned by The Canadian Real Estate Association (CREA) and identify the quality of services provided by real estate professionals who are members of CREA. Used under license.
Listing data last updated date: 2024-11-13 04:21:28
Not intended to solicit properties currently listed for sale.The trademarks REALTOR®, REALTORS® and the REALTOR® logo are controlled by The Canadian Real Estate Association (CREA®) and identify real estate professionals who are members of CREA®. The trademarks MLS®, Multiple Listing Service and the associated logos are owned by CREA® and identify the quality of services provided by real estate professionals who are members of CREA®. REALTOR® contact information provided to facilitate inquiries from consumers interested in Real Estate services. Please do not contact the website owner with unsolicited commercial offers.
The trademarks REALTOR, REALTORS and the REALTOR logo are controlled by The Canadian Real Estate Association (CREA) and identify real estate professionals who are members of CREA. The trademarks MLS, Multiple Listing Service and the associated logos are owned by The Canadian Real Estate Association (CREA) and identify the quality of services provided by real estate professionals who are members of CREA. Used under license.
Listing data last updated date: 2024-11-13 04:21:28
Not intended to solicit properties currently listed for sale.The trademarks REALTOR®, REALTORS® and the REALTOR® logo are controlled by The Canadian Real Estate Association (CREA®) and identify real estate professionals who are members of CREA®. The trademarks MLS®, Multiple Listing Service and the associated logos are owned by CREA® and identify the quality of services provided by real estate professionals who are members of CREA®. REALTOR® contact information provided to facilitate inquiries from consumers interested in Real Estate services. Please do not contact the website owner with unsolicited commercial offers.




















































