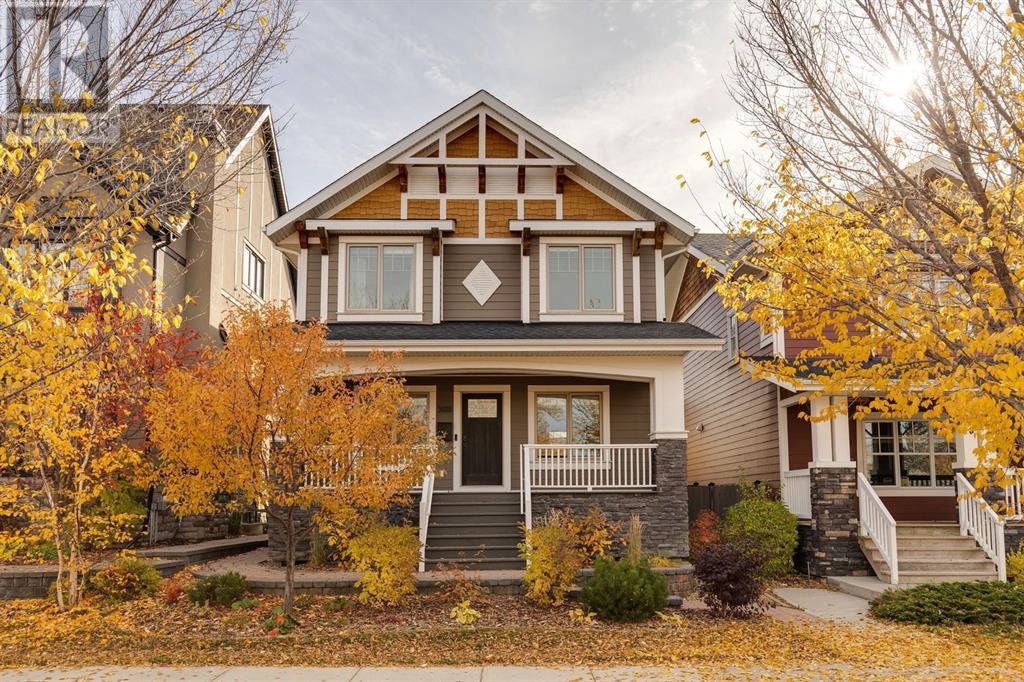$ 1,199,900 – 3818 Sarcee Road Southwest
4 BR / 4 BA Single Family – Calgary
Inner-city living at its finest in the prestigious community of Currie Barracks. This home has lovely curb appeal with its meticulous landscaping and cozy front porch. Featuring 4 bedrooms and over 3,150 sq ft of total living space, there's room for everyone to spread out. Upon entry you'll notice that the home is drenched in natural light and showcases stunning hardwood floors. Entertain in the open concept main floor with a spacious dining room, complete with coffered ceiling and roomy living area featuring gorgeous built-ins anchoring the stone surround gas fireplace. 12' wide patio doors lead to your private back deck extending the area for entertaining. Culinary enthusiasts will love the gourmet kitchen showcasing top of the line Jenn-Air appliances including gas stove top and built-in wall oven/microwave. Ample cabinet and counter space ensure optimal storage and work space while an expansive centre island offers a great area for loved ones to gather around. Across from the kitchen is a private den, ideal for a home office and an adjacent laundry/mudroom. As you ascend to the second level you'll be greeted with a full bathroom and three generous bedrooms, including the primary retreat. The serene primary is separate from the other two bedrooms and showcases vaulted ceilings and lavish 5pc ensuite complete with in-floor heat, marbled porcelain tile, glass enclosed shower, and relaxing soaker tub. The fully developed lower presents plush carpets, a massive rec room, complete with wet bar, full bathroom and fourth bedroom, ideal for guests or teens. The backdoor is an incredible retreat with gorgeous landscaping, raised gardens, multi-zone U/G irrigation and an oversized double detached garage. The low maintenance composite deck ensures outdoor dining can be enjoyed for years to come. Throughout the home you'll find in-ceiling speakers and home is equipped with a water softener. This enticing home is priced at an exceptional value and is a master planned communit y five minutes from Mount Royal University, with parks, recreation and other intermediate schools all within a few minutes reach. (id:6769)Construction Info
| Interior Finish: | 2111 |
|---|---|
| Flooring: | Carpeted,Hardwood,Tile |
| Parking Covered: | 2 |
|---|---|
| Parking: | 2 |
Rooms Dimension
Listing Agent:
Joel Semmens
Brokerage:
RE/MAX House of Real Estate
Disclaimer:
Display of MLS data is deemed reliable but is not guaranteed accurate by CREA.
The trademarks REALTOR, REALTORS and the REALTOR logo are controlled by The Canadian Real Estate Association (CREA) and identify real estate professionals who are members of CREA. The trademarks MLS, Multiple Listing Service and the associated logos are owned by The Canadian Real Estate Association (CREA) and identify the quality of services provided by real estate professionals who are members of CREA. Used under license.
Listing data last updated date: 2024-11-15 04:25:13
Not intended to solicit properties currently listed for sale.The trademarks REALTOR®, REALTORS® and the REALTOR® logo are controlled by The Canadian Real Estate Association (CREA®) and identify real estate professionals who are members of CREA®. The trademarks MLS®, Multiple Listing Service and the associated logos are owned by CREA® and identify the quality of services provided by real estate professionals who are members of CREA®. REALTOR® contact information provided to facilitate inquiries from consumers interested in Real Estate services. Please do not contact the website owner with unsolicited commercial offers.
The trademarks REALTOR, REALTORS and the REALTOR logo are controlled by The Canadian Real Estate Association (CREA) and identify real estate professionals who are members of CREA. The trademarks MLS, Multiple Listing Service and the associated logos are owned by The Canadian Real Estate Association (CREA) and identify the quality of services provided by real estate professionals who are members of CREA. Used under license.
Listing data last updated date: 2024-11-15 04:25:13
Not intended to solicit properties currently listed for sale.The trademarks REALTOR®, REALTORS® and the REALTOR® logo are controlled by The Canadian Real Estate Association (CREA®) and identify real estate professionals who are members of CREA®. The trademarks MLS®, Multiple Listing Service and the associated logos are owned by CREA® and identify the quality of services provided by real estate professionals who are members of CREA®. REALTOR® contact information provided to facilitate inquiries from consumers interested in Real Estate services. Please do not contact the website owner with unsolicited commercial offers.







































