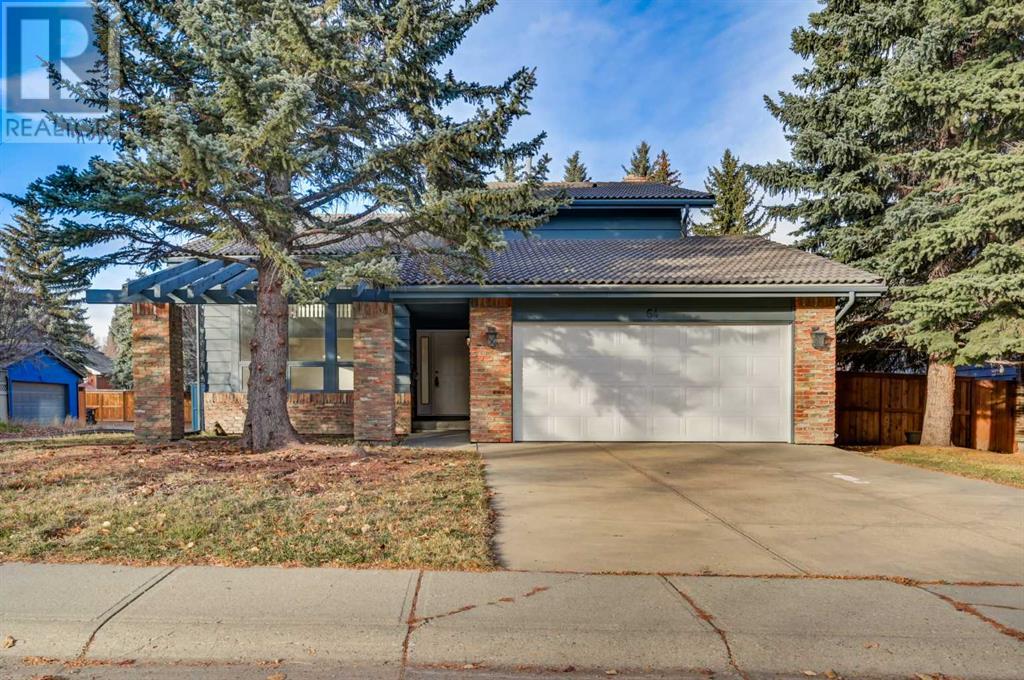$ 899,900 – 64 Oakmount Way Southwest
3 BR / 3 BA Single Family – Calgary
Welcome to Oakmount Estates, where Privacy, Comfort, and Accessibility converge at your new home, nestled on a superbly QUIET STREET. Situated on this LARGE ESTATE LOT at 60ft x 110ft, diagonally across a large green space, CORNER LOT siding onto alley, and level land that is ready for your creative landscaping ideas. Perhaps for your family you may want to keep it as an ideal outdoor living space for children/pets to run around and play in. Location is everything at this home! If you are looking for unmatched access to nature/active lifestyle: GLENMORE RESERVOIR (10 min walk), Glenmore Park tennis courts, playground, WALKING/BIKING PATHS (5 mins), OFF-LEASH DOG PARK (3 min walk) or a quick day trip to CANMORE and the majestic Three Sister mountains (1 hr) is right within grasp. Day to day conveniences help you to save time in your busy family life. Imagine getting your young children ready and preparing in your updated kitchen with FULL HEIGHT CABINETRY, QUARTZ COUNTERS, and STAINLESS STEEL APPLIANCES. Soon you’ll need to “herd the sheep” and bring them to school, fortunately the drop-off is simple and convenient with K-9 school only 3 mins away. When your children reach high school, you could potentially have them walk to the bus stop (5 mins) or drop them off (9 mins) and you’re glad that you’ve done everything you can to provide the best opportunities for education with an excellent IB PROGRAM there. Today you’re working from home from the upstairs flex space, and you admire the openness of the front living room with soaring VAULTED CEILINGS and large SOUTH FACING WINDOWS to let in natural light that helps keep you productive throughout the day. On the days you need to go to your Downtown office, commuting is made easy at 20 mins or 10 mins to Southland LRT station. It might be a full day, so you’re thinking maybe picking up dinner from the many restaurants 2-5 mins away, or if you have time you can grab groceries (6 mins) or stock up at COSTCO (10 mins). It’s s ometimes hard to find the time to clean your home properly, so having no carpet (stairs and upper floor new LUXURY VINYL PLANK) and QUARTZ COUNTERS including all bathrooms makes things a bit easier. Also, there’s less worry on longer-term maintenance items: FRESH PAINT throughout including exterior, new Ensuite Tiled Shower, and CERAMIC TILE ROOF (50+ year lifespan). When you may need more space, the basement is partially finished (framing, plumbing rough-ins) and ready for your personal touch. Be sure to see this home in a Prime Location soon! (id:6769)Construction Info
| Interior Finish: | 2152.35 |
|---|---|
| Flooring: | Ceramic Tile,Hardwood,Vinyl Plank |
| Parking Covered: | 2 |
|---|---|
| Parking: | 4 |
Rooms Dimension
Listing Agent:
Jasben Lai
Brokerage:
Real Broker
Disclaimer:
Display of MLS data is deemed reliable but is not guaranteed accurate by CREA.
The trademarks REALTOR, REALTORS and the REALTOR logo are controlled by The Canadian Real Estate Association (CREA) and identify real estate professionals who are members of CREA. The trademarks MLS, Multiple Listing Service and the associated logos are owned by The Canadian Real Estate Association (CREA) and identify the quality of services provided by real estate professionals who are members of CREA. Used under license.
Listing data last updated date: 2024-11-15 04:25:14
Not intended to solicit properties currently listed for sale.The trademarks REALTOR®, REALTORS® and the REALTOR® logo are controlled by The Canadian Real Estate Association (CREA®) and identify real estate professionals who are members of CREA®. The trademarks MLS®, Multiple Listing Service and the associated logos are owned by CREA® and identify the quality of services provided by real estate professionals who are members of CREA®. REALTOR® contact information provided to facilitate inquiries from consumers interested in Real Estate services. Please do not contact the website owner with unsolicited commercial offers.
The trademarks REALTOR, REALTORS and the REALTOR logo are controlled by The Canadian Real Estate Association (CREA) and identify real estate professionals who are members of CREA. The trademarks MLS, Multiple Listing Service and the associated logos are owned by The Canadian Real Estate Association (CREA) and identify the quality of services provided by real estate professionals who are members of CREA. Used under license.
Listing data last updated date: 2024-11-15 04:25:14
Not intended to solicit properties currently listed for sale.The trademarks REALTOR®, REALTORS® and the REALTOR® logo are controlled by The Canadian Real Estate Association (CREA®) and identify real estate professionals who are members of CREA®. The trademarks MLS®, Multiple Listing Service and the associated logos are owned by CREA® and identify the quality of services provided by real estate professionals who are members of CREA®. REALTOR® contact information provided to facilitate inquiries from consumers interested in Real Estate services. Please do not contact the website owner with unsolicited commercial offers.
















































