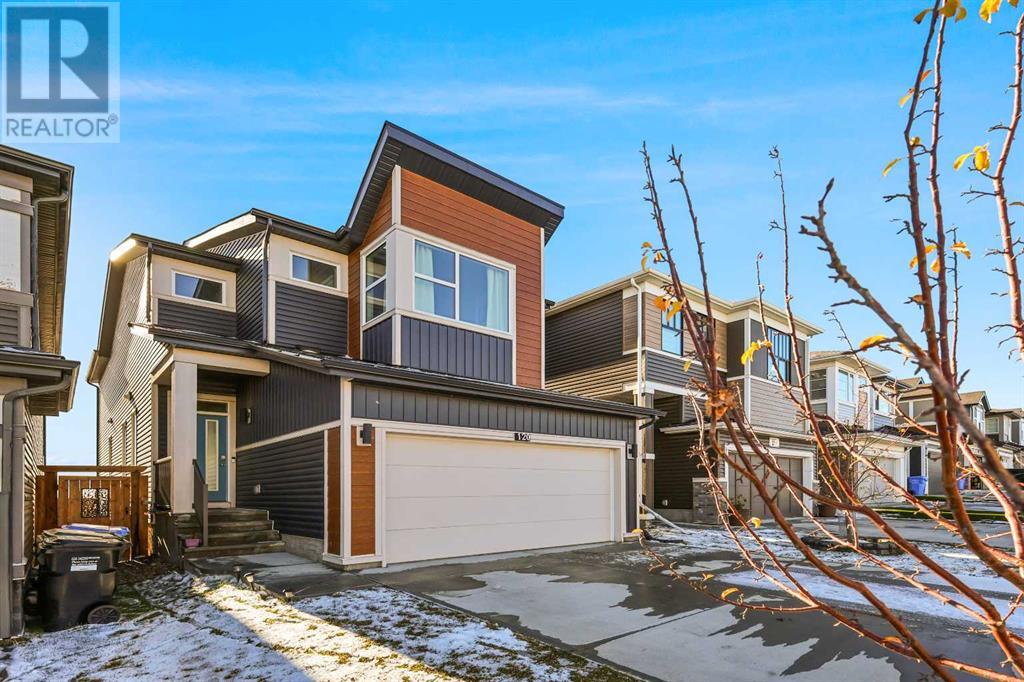$ 834,900 – 120 Howse Crescent Northeast
4 BR / 4 BA Single Family – Calgary
** Custom Jayman BUILT Home - Award Winning Madeline Model ** Family Approved ** Downtown City Views ** Extensive upgrades and superior quality, with over 3330+ square feet of luxurious living space. You will be impressed with the privacy of an oversized homesite with a private south-facing backyard with a bespoke 14' x 10' upper deck and lower 14' x 14' patio. This seasonal, airy design provides relief from the sunniest to the snowiest days while providing an uninterrupted view of the surrounding gardens. Start enjoying this convenient Livingston Location - Steps away from the ponds, Ice rink, parks, pathways, schools, shopping, soccer, bike paths, transit, and the major north expressways. Community lifestyle living that makes Livingston an outstanding, safe, and secure community. Rich curb appeal with architectural features - dramatic roof lines, 24' x 19' attached garage with smart board trim, detailed door & full-sized concrete driveway, covered entry, stone-faced columns, and new roof shingles complete this spectacular elevation. There are extensive upgrades throughout, and the details are superb. This is a must-see home! Chef’s kitchen includes quartz counter tops, custom light grey shaker style cabinets/doors, extension trims, high-end KitchenAid stainless steel fridge/dishwasher/microwave/wall oven, gas cooktop range with 5 burners, recessed lighting, oversized central island, island with a flush eating bar & black granite under mount sink, walk-in hidden 8' x 5' butlers pantry with cabinet storage & a large central breakfast nook. The main floor layout includes south facing office and a family room with a tiled-faced electric fireplace, a family-sized open foyer with a side window, and rich wide plank LVP floors featured from the front entrance and throughout the main floor. The large mud room offers more storage and easy access to the garage. Upstairs leads to the upper three bedrooms, bonus room, and laundry room. The primary bedroom suite includes his an d hers vanity sinks and walk-in closets, an oversized shower w/ glass door, and a gorgeous soaker tub to complete this stunning spa-like en-suite. BONUS: Basement professionally completed featuring a large family room with bar area, bedroom, full bathroom, and media room. Plus, full interior fire suppression sprinkler system, Navien tankless hot water heater, 9' main floor & high basement ceilings, generously sized bedrooms with large windows, plumbing/lighting, and electrical fixtures upgraded! Don’t miss this opportunity. Call your friendly REALTOR(R) to book your viewing right away! (id:6769)Construction Info
| Interior Finish: | 2291.37 |
|---|---|
| Flooring: | Carpeted,Ceramic Tile,Vinyl Plank |
| Parking Covered: | 2 |
|---|---|
| Parking: | 4 |
Rooms Dimension
Listing Agent:
Michael R. Laprairie
Brokerage:
Jayman Realty Inc.
Disclaimer:
Display of MLS data is deemed reliable but is not guaranteed accurate by CREA.
The trademarks REALTOR, REALTORS and the REALTOR logo are controlled by The Canadian Real Estate Association (CREA) and identify real estate professionals who are members of CREA. The trademarks MLS, Multiple Listing Service and the associated logos are owned by The Canadian Real Estate Association (CREA) and identify the quality of services provided by real estate professionals who are members of CREA. Used under license.
Listing data last updated date: 2024-11-15 04:25:20
Not intended to solicit properties currently listed for sale.The trademarks REALTOR®, REALTORS® and the REALTOR® logo are controlled by The Canadian Real Estate Association (CREA®) and identify real estate professionals who are members of CREA®. The trademarks MLS®, Multiple Listing Service and the associated logos are owned by CREA® and identify the quality of services provided by real estate professionals who are members of CREA®. REALTOR® contact information provided to facilitate inquiries from consumers interested in Real Estate services. Please do not contact the website owner with unsolicited commercial offers.
The trademarks REALTOR, REALTORS and the REALTOR logo are controlled by The Canadian Real Estate Association (CREA) and identify real estate professionals who are members of CREA. The trademarks MLS, Multiple Listing Service and the associated logos are owned by The Canadian Real Estate Association (CREA) and identify the quality of services provided by real estate professionals who are members of CREA. Used under license.
Listing data last updated date: 2024-11-15 04:25:20
Not intended to solicit properties currently listed for sale.The trademarks REALTOR®, REALTORS® and the REALTOR® logo are controlled by The Canadian Real Estate Association (CREA®) and identify real estate professionals who are members of CREA®. The trademarks MLS®, Multiple Listing Service and the associated logos are owned by CREA® and identify the quality of services provided by real estate professionals who are members of CREA®. REALTOR® contact information provided to facilitate inquiries from consumers interested in Real Estate services. Please do not contact the website owner with unsolicited commercial offers.
















































