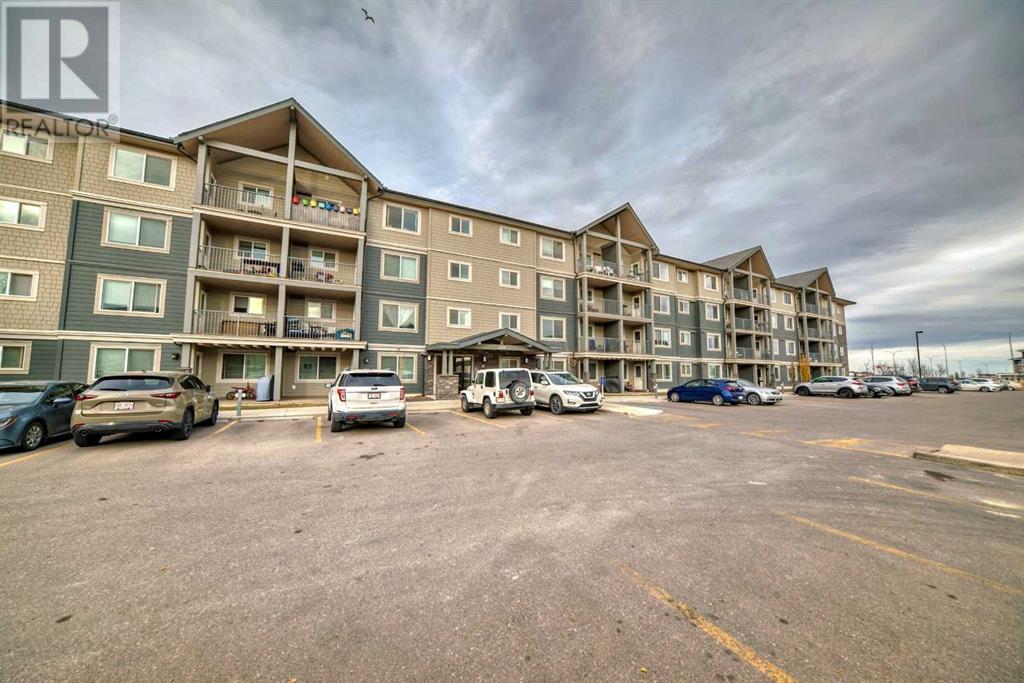$ 309,900 – 181 Skyview Ranch Manor Northeast
2 BR / 1 BA Single Family – Calgary
Welcome to #3317 181 Skyview Ranch Manor NE your New Home at McCall Landing! Situated on the 3rd floor, this stunning condo boasts over 900 sq ft of intelligently designed open living space, creating a warm and inviting atmosphere. The kitchen features an abundance of white cabinetry complemented by a wrap-around island with sleek quartz countertops, providing ample space for all your culinary needs. Enjoy modern stainless steel appliances, durable vinyl plank flooring, and a practical layout with a mix of doors and drawers. Adjacent to the kitchen, you'll find a versatile bonus area perfect for a home office or a separate dining space. This two-bedroom layout thoughtfully positions the living room in between the bedrooms, ensuring privacy and comfort for all residents. Relax on the south-facing balcony, an ideal retreat to unwind with enough space for a couple of chairs and a table. The four-piece bathroom includes a tub/shower combo and a spacious vanity with an undermount sink. The oversized in-suite laundry and storage room offers plenty of space for your laundry essentials, a deep freeze, and additional items, keeping everything accessible and dust-free. This pet-friendly complex allows for two pets per home with board approval and offers a range of amenities including an exercise room, party room, community garden, and dog run area, all covered by low condo fees. The sense of community here is strong, with evident pride of ownership throughout the complex. Located with easy access to Deerfoot, Stoney, and Metis Trail, Skyview Ranch provides community schools, shopping, playgrounds, walking paths, and convenient transit options right at your doorstep. This green-built, energy-efficient complex is perfect for both homeowners and investors. Titled underground heated parking is included, with plenty of visitor stalls available. Don't miss out on this fantastic opportunity—call today to schedule your private showing! (id:6769)Construction Info
| Interior Finish: | 900.6 |
|---|---|
| Flooring: | Carpeted,Vinyl |
| Parking: | 1 |
|---|
Rooms Dimension
Listing Agent:
Anmol Ghattarora
Brokerage:
RE/MAX Real Estate (Central)
Disclaimer:
Display of MLS data is deemed reliable but is not guaranteed accurate by CREA.
The trademarks REALTOR, REALTORS and the REALTOR logo are controlled by The Canadian Real Estate Association (CREA) and identify real estate professionals who are members of CREA. The trademarks MLS, Multiple Listing Service and the associated logos are owned by The Canadian Real Estate Association (CREA) and identify the quality of services provided by real estate professionals who are members of CREA. Used under license.
Listing data last updated date: 2024-11-19 04:14:17
Not intended to solicit properties currently listed for sale.The trademarks REALTOR®, REALTORS® and the REALTOR® logo are controlled by The Canadian Real Estate Association (CREA®) and identify real estate professionals who are members of CREA®. The trademarks MLS®, Multiple Listing Service and the associated logos are owned by CREA® and identify the quality of services provided by real estate professionals who are members of CREA®. REALTOR® contact information provided to facilitate inquiries from consumers interested in Real Estate services. Please do not contact the website owner with unsolicited commercial offers.
The trademarks REALTOR, REALTORS and the REALTOR logo are controlled by The Canadian Real Estate Association (CREA) and identify real estate professionals who are members of CREA. The trademarks MLS, Multiple Listing Service and the associated logos are owned by The Canadian Real Estate Association (CREA) and identify the quality of services provided by real estate professionals who are members of CREA. Used under license.
Listing data last updated date: 2024-11-19 04:14:17
Not intended to solicit properties currently listed for sale.The trademarks REALTOR®, REALTORS® and the REALTOR® logo are controlled by The Canadian Real Estate Association (CREA®) and identify real estate professionals who are members of CREA®. The trademarks MLS®, Multiple Listing Service and the associated logos are owned by CREA® and identify the quality of services provided by real estate professionals who are members of CREA®. REALTOR® contact information provided to facilitate inquiries from consumers interested in Real Estate services. Please do not contact the website owner with unsolicited commercial offers.












































