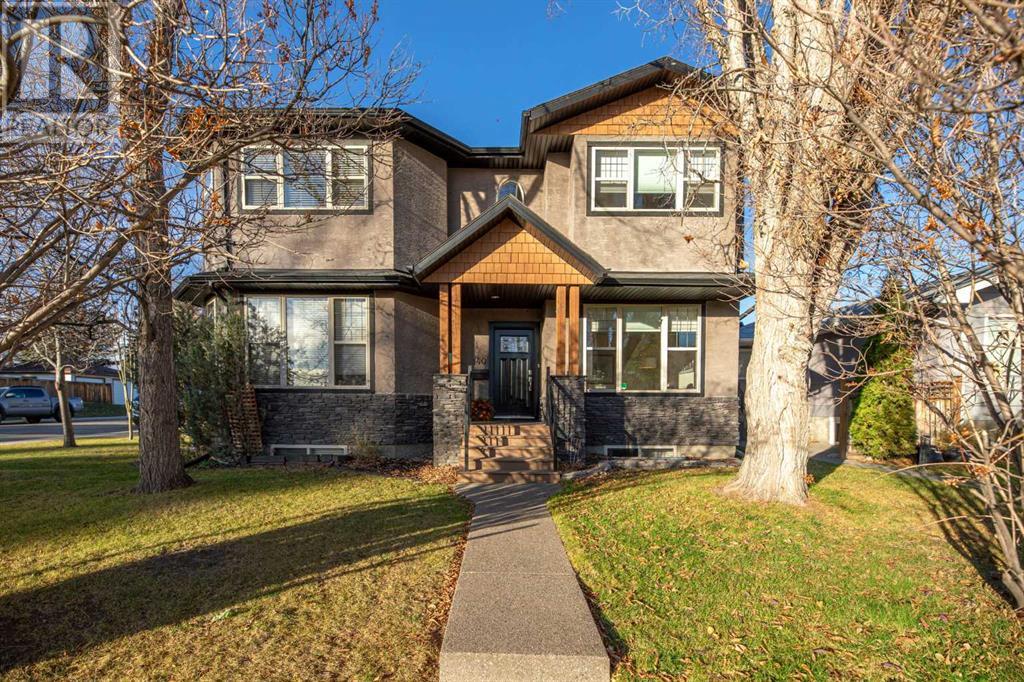$ 699,900 – 140 41 Avenue Northwest
3 BR / 3 BA Single Family – Calgary
**Open House – Saturday, the 16th, from 2:00 to 4:00 PM** WELL-DESIGNED & RECENT UPGRADES 3 BED/2.5 BATH FAMILY HOME IN NW HIGHLAND PARK. Quality finishes and very functional design are the hallmarks of this well-maintained 1,856 sq ft, 2-storey duplex. A nicely landscaped front yard with mature trees leads to the front entrance that opens to the home's main level. High 9' ceilings, maple hardwood flooring, upgraded paint and lighting fixtures, and lots of natural light grace this level. A separate front living room is ideal for entertaining with the open concept kitchen, dining and family rooms located in the rear of the home. The spacious galley kitchen offers a large island/breakfast bar, gorgeous Italian granite countertops, SS appliances, corner walk-in pantry, tile backsplash and maple cabinetry. The large dining area and family room offer a timeless corner gas fireplace and garden door access to a back deck large enough for a patio set and BBQ. Completing this level is a 2 PC powder room. Upstairs, you'll find 3 good sized bedrooms, including a primary bedroom designed with a vaulted ceiling and cathedral window, walk-in closet and 5 PC ensuite bathroom with jetted tub, separate shower and dual sink vanity. Completing this level are a laundry room with side-by-side front load washer and dryer, and a 4 PC bathroom. All bathrooms in the home are finished with granite countertops and vessel sinks. The unfinished basement also has a 9' ceiling and awaits your design ideas for additional functionality; a home office, gym, guest and/or rec rooms. Keep your vehicles safe in the double detached garage with back lane access and access to the home through the landscaped and fully fenced backyard. It is located on a lovely tree-lined street close to schools, parks, transit, major routes, shopping, amenities and a reasonable commute to downtown. Some recent upgrades include WASHER/DRYER 2021, FURNACE 2022, EXTERIOR DOORS 2021, and LIGHT FIXTURES 2021. This home won't be on the market for long.- call to book a viewing today! (id:6769)Construction Info
| Interior Finish: | 1856.08 |
|---|---|
| Flooring: | Carpeted,Ceramic Tile,Hardwood |
| Parking Covered: | 2 |
|---|---|
| Parking: | 2 |
Rooms Dimension
Listing Agent:
Julio Florez
Brokerage:
Royal LePage Benchmark
Disclaimer:
Display of MLS data is deemed reliable but is not guaranteed accurate by CREA.
The trademarks REALTOR, REALTORS and the REALTOR logo are controlled by The Canadian Real Estate Association (CREA) and identify real estate professionals who are members of CREA. The trademarks MLS, Multiple Listing Service and the associated logos are owned by The Canadian Real Estate Association (CREA) and identify the quality of services provided by real estate professionals who are members of CREA. Used under license.
Listing data last updated date: 2024-11-27 03:57:31
Not intended to solicit properties currently listed for sale.The trademarks REALTOR®, REALTORS® and the REALTOR® logo are controlled by The Canadian Real Estate Association (CREA®) and identify real estate professionals who are members of CREA®. The trademarks MLS®, Multiple Listing Service and the associated logos are owned by CREA® and identify the quality of services provided by real estate professionals who are members of CREA®. REALTOR® contact information provided to facilitate inquiries from consumers interested in Real Estate services. Please do not contact the website owner with unsolicited commercial offers.
The trademarks REALTOR, REALTORS and the REALTOR logo are controlled by The Canadian Real Estate Association (CREA) and identify real estate professionals who are members of CREA. The trademarks MLS, Multiple Listing Service and the associated logos are owned by The Canadian Real Estate Association (CREA) and identify the quality of services provided by real estate professionals who are members of CREA. Used under license.
Listing data last updated date: 2024-11-27 03:57:31
Not intended to solicit properties currently listed for sale.The trademarks REALTOR®, REALTORS® and the REALTOR® logo are controlled by The Canadian Real Estate Association (CREA®) and identify real estate professionals who are members of CREA®. The trademarks MLS®, Multiple Listing Service and the associated logos are owned by CREA® and identify the quality of services provided by real estate professionals who are members of CREA®. REALTOR® contact information provided to facilitate inquiries from consumers interested in Real Estate services. Please do not contact the website owner with unsolicited commercial offers.









































