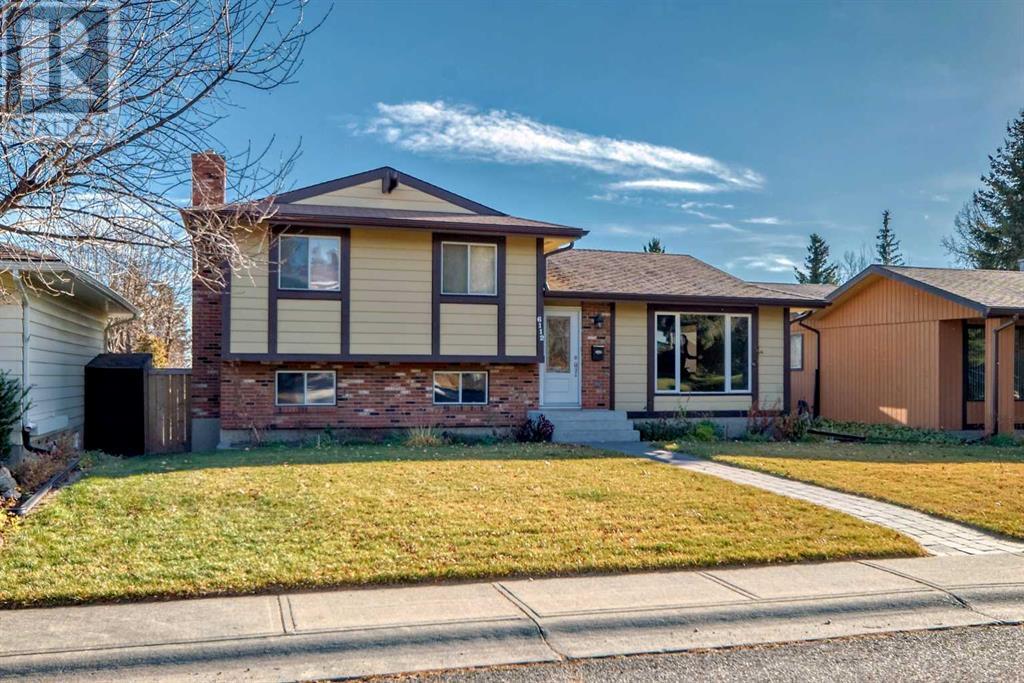$ 660,000 – 6112 Thornaby Way Northwest
4 BR / 3 BA Single Family – Calgary
This spacious 1,930 SF four-level split boasts 4 bedrooms, 3 bathrooms, and a beautifully updated kitchen with abundant cabinet and counter space, stainless steel appliances, and a cozy breakfast nook. All bathrooms have been renovated, and stylish new doors throughout the home add a modern touch. Enjoy the comforts of this exceptional home both inside and out. The kitchen window offers a view of the meticulously manicured, southeast-facing backyard, featuring a massive treated wood deck—perfect for entertaining or relaxing. The added bonus is the underground sprinkler system. This home is ideally situated on one of the area’s best streets, just a block from Egerts Park. Thorncliffe is family-friendly neighborhood known for its parks and schools, Don't wait on his one!! (id:6769)Construction Info
| Interior Finish: | 1134.7 |
|---|---|
| Flooring: | Carpeted,Ceramic Tile |
| Parking Covered: | 2 |
|---|---|
| Parking: | 2 |
Rooms Dimension
Listing Agent:
Cheryl Iftody
Brokerage:
eXp Realty
Disclaimer:
Display of MLS data is deemed reliable but is not guaranteed accurate by CREA.
The trademarks REALTOR, REALTORS and the REALTOR logo are controlled by The Canadian Real Estate Association (CREA) and identify real estate professionals who are members of CREA. The trademarks MLS, Multiple Listing Service and the associated logos are owned by The Canadian Real Estate Association (CREA) and identify the quality of services provided by real estate professionals who are members of CREA. Used under license.
Listing data last updated date: 2024-11-28 04:12:47
Not intended to solicit properties currently listed for sale.The trademarks REALTOR®, REALTORS® and the REALTOR® logo are controlled by The Canadian Real Estate Association (CREA®) and identify real estate professionals who are members of CREA®. The trademarks MLS®, Multiple Listing Service and the associated logos are owned by CREA® and identify the quality of services provided by real estate professionals who are members of CREA®. REALTOR® contact information provided to facilitate inquiries from consumers interested in Real Estate services. Please do not contact the website owner with unsolicited commercial offers.
The trademarks REALTOR, REALTORS and the REALTOR logo are controlled by The Canadian Real Estate Association (CREA) and identify real estate professionals who are members of CREA. The trademarks MLS, Multiple Listing Service and the associated logos are owned by The Canadian Real Estate Association (CREA) and identify the quality of services provided by real estate professionals who are members of CREA. Used under license.
Listing data last updated date: 2024-11-28 04:12:47
Not intended to solicit properties currently listed for sale.The trademarks REALTOR®, REALTORS® and the REALTOR® logo are controlled by The Canadian Real Estate Association (CREA®) and identify real estate professionals who are members of CREA®. The trademarks MLS®, Multiple Listing Service and the associated logos are owned by CREA® and identify the quality of services provided by real estate professionals who are members of CREA®. REALTOR® contact information provided to facilitate inquiries from consumers interested in Real Estate services. Please do not contact the website owner with unsolicited commercial offers.





































