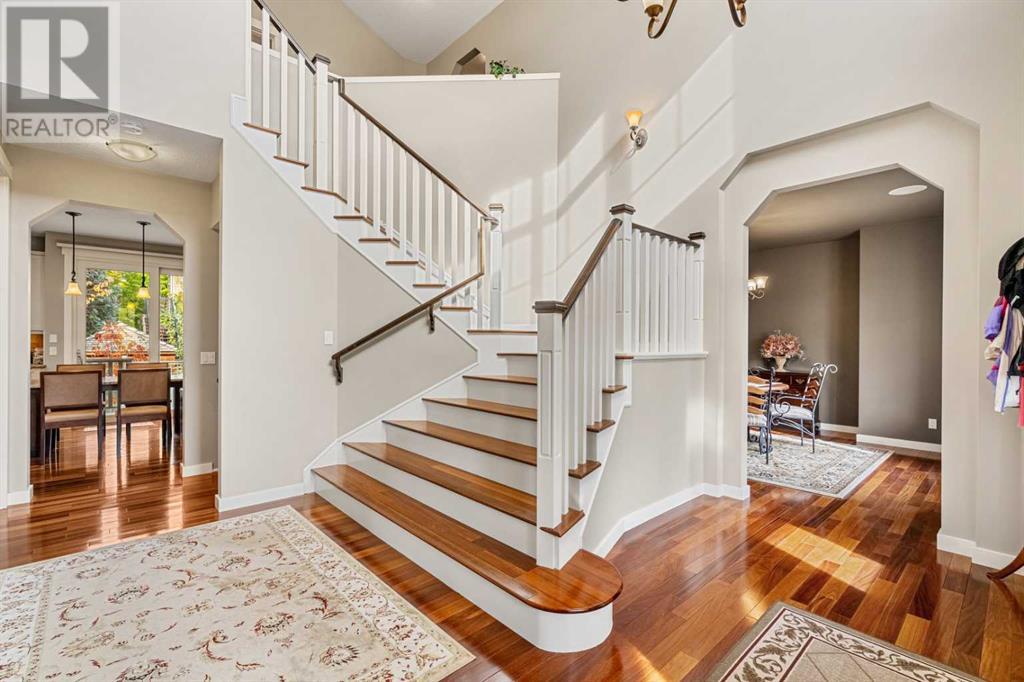$ 1,135,000 – 8220 9 Avenue Southwest
3 BR / 3 BA Single Family – Calgary
Welcome to your future dream home, located in the vibrant community of West Springs with IMMEDIATE POSSESSION!As you step inside this stunning residence, you'll be immediately welcomed by a grand foyer with soaring VAULTED CEILINGS, setting the tone for the entire home. The main level features beautiful chestnut hardwood floors, creating a warm and inviting atmosphere throughout.The office, bathed in natural light from large windows, provides the perfect space for productivity or relaxation. Continuing into the heart of the home, the kitchen captivates with its gorgeous granite countertops and tall cabinetry, creating a seamless blend of style and function. This culinary haven is equipped with a built-in oven and microwave, a gas cooktop, and a sleek stainless steel refrigerator—ideal for preparing delicious meals with ease.Adjacent to the kitchen, the mudroom offers generous storage space, keeping coats, backpacks, and everyday items organized and the living areas clutter-free.The expansive living room, with its four oversized windows, is flooded with light, creating the perfect setting for gatherings or quiet evenings by the cozy gas fireplace. The open-concept floor plan beautifully connects the living room and dining area, enhancing the flow and functionality of the home.Heading upstairs, plush carpeting leads you to a spacious family room—ideal for family movie nights and cozy get-togethers. The two additional bedrooms are thoughtfully designed, each with its own walk-in closet, offering ample storage and personal space.The primary suite is a true retreat, with elegant French doors opening to a serene sanctuary of comfort. Large windows allow sunlight to pour in, filling the room with warmth. The suite includes a spacious walk-in closet to accommodate all your storage needs, while the ensuite bathroom features a stunning granite double vanity and a luxurious fireplace, creating a spa-like atmosphere.The unfinished basement provides a blank canvas for customization, whether you envision an additional home office, extra living space, or a recreation area—your options are endless.Located in the desirable community of West Springs, this home is close to an array of amenities, including schools and shopping areas, offering both convenience and a vibrant lifestyle. With quick access to Bow Trail, commuting downtown is just minutes away. For winter enthusiasts, Calgary Olympic Park is nearby, making it perfect for all your winter activities.This exceptional home in West Springs is ready to welcome its new owners. Don’t miss the chance to make it your own—schedule a showing today! (id:6769)Construction Info
| Interior Finish: | 2743.04 |
|---|---|
| Flooring: | Carpeted,Hardwood,Tile |
| Parking Covered: | 2 |
|---|---|
| Parking: | 4 |
Rooms Dimension
Listing Agent:
Erin Reeves
Brokerage:
eXp Realty
Disclaimer:
Display of MLS data is deemed reliable but is not guaranteed accurate by CREA.
The trademarks REALTOR, REALTORS and the REALTOR logo are controlled by The Canadian Real Estate Association (CREA) and identify real estate professionals who are members of CREA. The trademarks MLS, Multiple Listing Service and the associated logos are owned by The Canadian Real Estate Association (CREA) and identify the quality of services provided by real estate professionals who are members of CREA. Used under license.
Listing data last updated date: 2024-11-28 04:13:37
Not intended to solicit properties currently listed for sale.The trademarks REALTOR®, REALTORS® and the REALTOR® logo are controlled by The Canadian Real Estate Association (CREA®) and identify real estate professionals who are members of CREA®. The trademarks MLS®, Multiple Listing Service and the associated logos are owned by CREA® and identify the quality of services provided by real estate professionals who are members of CREA®. REALTOR® contact information provided to facilitate inquiries from consumers interested in Real Estate services. Please do not contact the website owner with unsolicited commercial offers.
The trademarks REALTOR, REALTORS and the REALTOR logo are controlled by The Canadian Real Estate Association (CREA) and identify real estate professionals who are members of CREA. The trademarks MLS, Multiple Listing Service and the associated logos are owned by The Canadian Real Estate Association (CREA) and identify the quality of services provided by real estate professionals who are members of CREA. Used under license.
Listing data last updated date: 2024-11-28 04:13:37
Not intended to solicit properties currently listed for sale.The trademarks REALTOR®, REALTORS® and the REALTOR® logo are controlled by The Canadian Real Estate Association (CREA®) and identify real estate professionals who are members of CREA®. The trademarks MLS®, Multiple Listing Service and the associated logos are owned by CREA® and identify the quality of services provided by real estate professionals who are members of CREA®. REALTOR® contact information provided to facilitate inquiries from consumers interested in Real Estate services. Please do not contact the website owner with unsolicited commercial offers.






















































