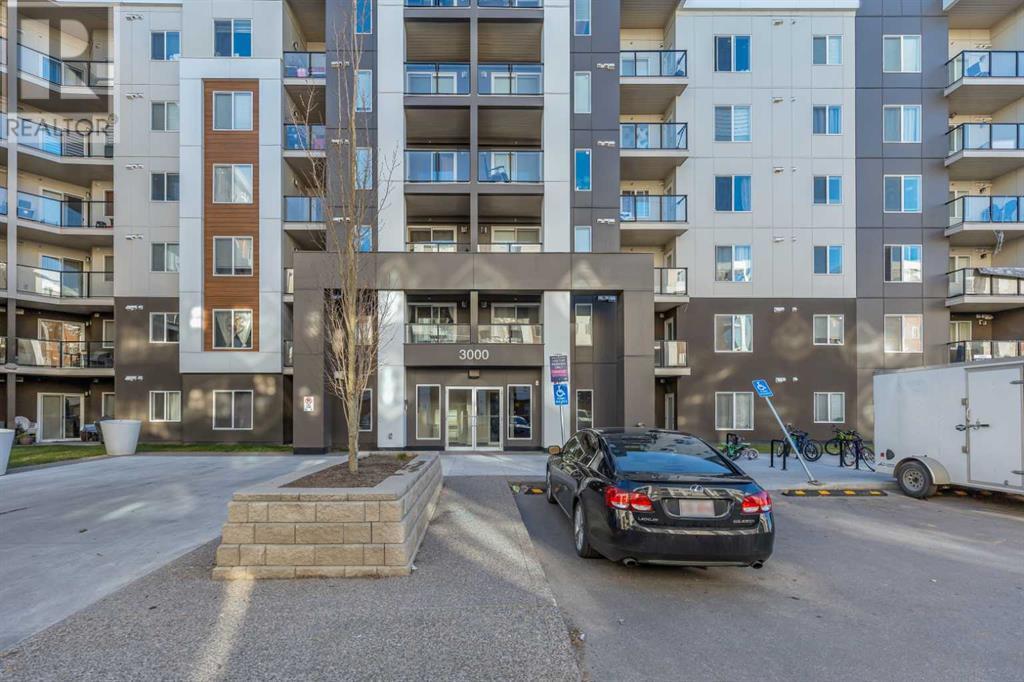$ 329,900 – 4641 128 Avenue Northeast
2 BR / 2 BA Single Family – Calgary
First-Time Homebuyers and Investors Alert! Modern Condo in SkyviewWelcome to Skyview, a vibrant and family-friendly community in Calgary! This 2-MASTER Bedroom, 2-Bathroom + DEN/OFFICE condo with LOW CONDO FEES and TITLED Underground parking offers exceptional value and comfort in a well-maintained building.Upon entry, you’re welcomed into an open area featuring a versatile den space, perfect for a home office or study. The modern kitchen is equipped with quartz countertops, an island that doubles as a breakfast bar, and a convenient pantry with laundry facilities tucked in the corner.Both PRIMARY BEDROOMS come with walk-through closets and private Ensuite Bathrooms, providing a touch of luxury and privacy.Large windows in both bedrooms and living room allow for an abundance of natural light, creating a bright and inviting atmosphere.The spacious living room exudes a warm, homely vibe, ideal for relaxing and spending quality time with family.Enjoy the convenience of TITLED UNDERGROUND PARKING to keep your vehicle warm and secure during the winter months. The building also offers ample visitor parking, a fitness centre, and a welcoming amenity room for residents. Skyview Landing is perfectly situated near essential amenities and public transportation, with the upcoming 128th Avenue LRT Station enhancing future connectivity. Schools, daycares, restaurants, pharmacies, and shops are all within close proximity. Prairie Sky School is just around the corner, making school commutes effortless for families.Easy access to major routes like Stoney Trail, Deerfoot Trail, and Country Hills Blvd.Just a 20-minute drive to downtown Calgary and a 10-minute drive to CrossIron Mills Mall or the airport.Experience the lifestyle in one of Northeast Calgary’s most sought-after communities, with nearby parks, playgrounds, shops, and more.Don’t miss this opportunity to secure an ideal property for living or investing. Call your favourite realtor today for your private viewing! (id:6769)Construction Info
| Interior Finish: | 776 |
|---|---|
| Flooring: | Carpeted,Vinyl Plank |
| Parking: | 1 |
|---|
Rooms Dimension
Listing Agent:
Jayesh Chaudhary
Brokerage:
RE/MAX Real Estate (Mountain View)
Disclaimer:
Display of MLS data is deemed reliable but is not guaranteed accurate by CREA.
The trademarks REALTOR, REALTORS and the REALTOR logo are controlled by The Canadian Real Estate Association (CREA) and identify real estate professionals who are members of CREA. The trademarks MLS, Multiple Listing Service and the associated logos are owned by The Canadian Real Estate Association (CREA) and identify the quality of services provided by real estate professionals who are members of CREA. Used under license.
Listing data last updated date: 2024-11-28 04:14:05
Not intended to solicit properties currently listed for sale.The trademarks REALTOR®, REALTORS® and the REALTOR® logo are controlled by The Canadian Real Estate Association (CREA®) and identify real estate professionals who are members of CREA®. The trademarks MLS®, Multiple Listing Service and the associated logos are owned by CREA® and identify the quality of services provided by real estate professionals who are members of CREA®. REALTOR® contact information provided to facilitate inquiries from consumers interested in Real Estate services. Please do not contact the website owner with unsolicited commercial offers.
The trademarks REALTOR, REALTORS and the REALTOR logo are controlled by The Canadian Real Estate Association (CREA) and identify real estate professionals who are members of CREA. The trademarks MLS, Multiple Listing Service and the associated logos are owned by The Canadian Real Estate Association (CREA) and identify the quality of services provided by real estate professionals who are members of CREA. Used under license.
Listing data last updated date: 2024-11-28 04:14:05
Not intended to solicit properties currently listed for sale.The trademarks REALTOR®, REALTORS® and the REALTOR® logo are controlled by The Canadian Real Estate Association (CREA®) and identify real estate professionals who are members of CREA®. The trademarks MLS®, Multiple Listing Service and the associated logos are owned by CREA® and identify the quality of services provided by real estate professionals who are members of CREA®. REALTOR® contact information provided to facilitate inquiries from consumers interested in Real Estate services. Please do not contact the website owner with unsolicited commercial offers.



















































