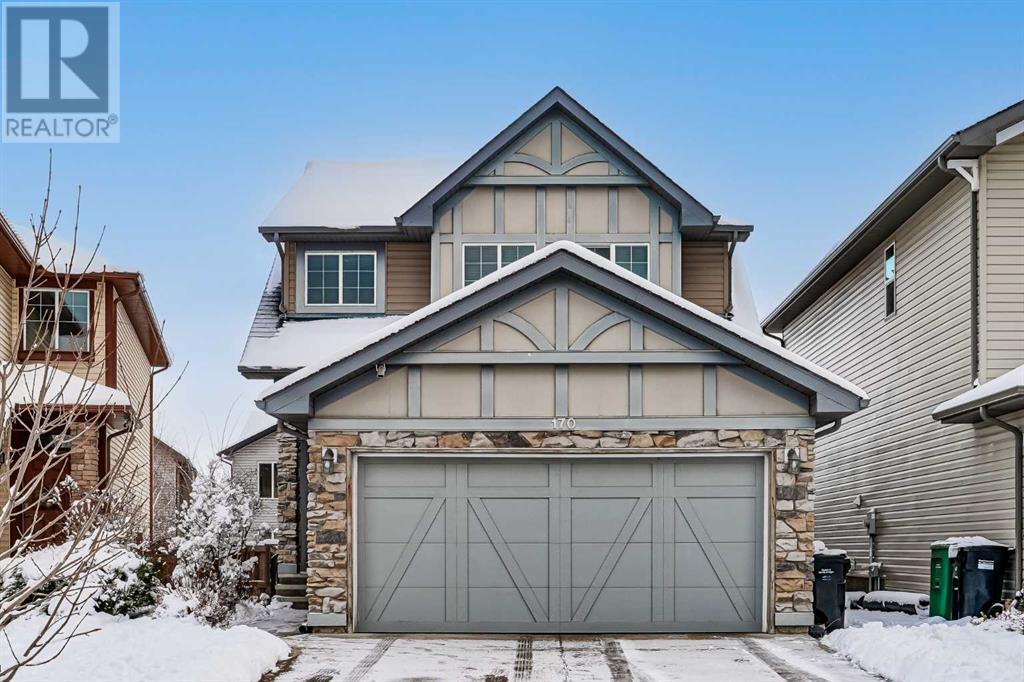$ 635,000 – 170 Brightonwoods Grove Southeast
4 BR / 4 BA Single Family – Calgary
Welcome to this amazing 4 bedroom, 4 bathroom home in the upscale community of New Brighton. This home has it all. As you walk up to your new home you are greeted with a double garage, newer roof (2021) and low-maintenance landscaping. Entering the home you will notice gorgeous wood floors throughout the entrance leading you to your open-concept living space. Your chef-style kitchen is complete with stainless steel appliances, a corner pantry, and a large island that adjoins your expansive dining room looking over your spacious deck and backyard. The living room is perfect for entertaining and is complete with a gas fireplace for those cold winter nights in watching movies with the family. Your first-floor laundry room finishes off the main level before heading upstairs to your primary bedroom offering ample space for a king-size bed, bedroom furniture and a luxurious 5-piece ensuite. Two additional good-sized bedrooms and a full 4-piece bathroom finish off the upper level before heading to your fully finished basement. Your basement is well thought out with a large entertainment area, a massive bedroom and an additional full bathroom which is perfect for housing guests during the holidays. This home is just a few steps away from schools and other amenities to allow for ease of access to everything that you and your family may need. Do not miss this opportunity to own this perfect home in one of the most sought after communities in south east Calgary. (id:6769)Construction Info
| Interior Finish: | 1450.01 |
|---|---|
| Flooring: | Carpeted,Hardwood,Tile |
| Parking Covered: | 2 |
|---|---|
| Parking: | 4 |
Rooms Dimension
Listing Agent:
Justin Havre
Brokerage:
eXp Realty
Disclaimer:
Display of MLS data is deemed reliable but is not guaranteed accurate by CREA.
The trademarks REALTOR, REALTORS and the REALTOR logo are controlled by The Canadian Real Estate Association (CREA) and identify real estate professionals who are members of CREA. The trademarks MLS, Multiple Listing Service and the associated logos are owned by The Canadian Real Estate Association (CREA) and identify the quality of services provided by real estate professionals who are members of CREA. Used under license.
Listing data last updated date: 2024-11-29 03:23:04
Not intended to solicit properties currently listed for sale.The trademarks REALTOR®, REALTORS® and the REALTOR® logo are controlled by The Canadian Real Estate Association (CREA®) and identify real estate professionals who are members of CREA®. The trademarks MLS®, Multiple Listing Service and the associated logos are owned by CREA® and identify the quality of services provided by real estate professionals who are members of CREA®. REALTOR® contact information provided to facilitate inquiries from consumers interested in Real Estate services. Please do not contact the website owner with unsolicited commercial offers.
The trademarks REALTOR, REALTORS and the REALTOR logo are controlled by The Canadian Real Estate Association (CREA) and identify real estate professionals who are members of CREA. The trademarks MLS, Multiple Listing Service and the associated logos are owned by The Canadian Real Estate Association (CREA) and identify the quality of services provided by real estate professionals who are members of CREA. Used under license.
Listing data last updated date: 2024-11-29 03:23:04
Not intended to solicit properties currently listed for sale.The trademarks REALTOR®, REALTORS® and the REALTOR® logo are controlled by The Canadian Real Estate Association (CREA®) and identify real estate professionals who are members of CREA®. The trademarks MLS®, Multiple Listing Service and the associated logos are owned by CREA® and identify the quality of services provided by real estate professionals who are members of CREA®. REALTOR® contact information provided to facilitate inquiries from consumers interested in Real Estate services. Please do not contact the website owner with unsolicited commercial offers.




































