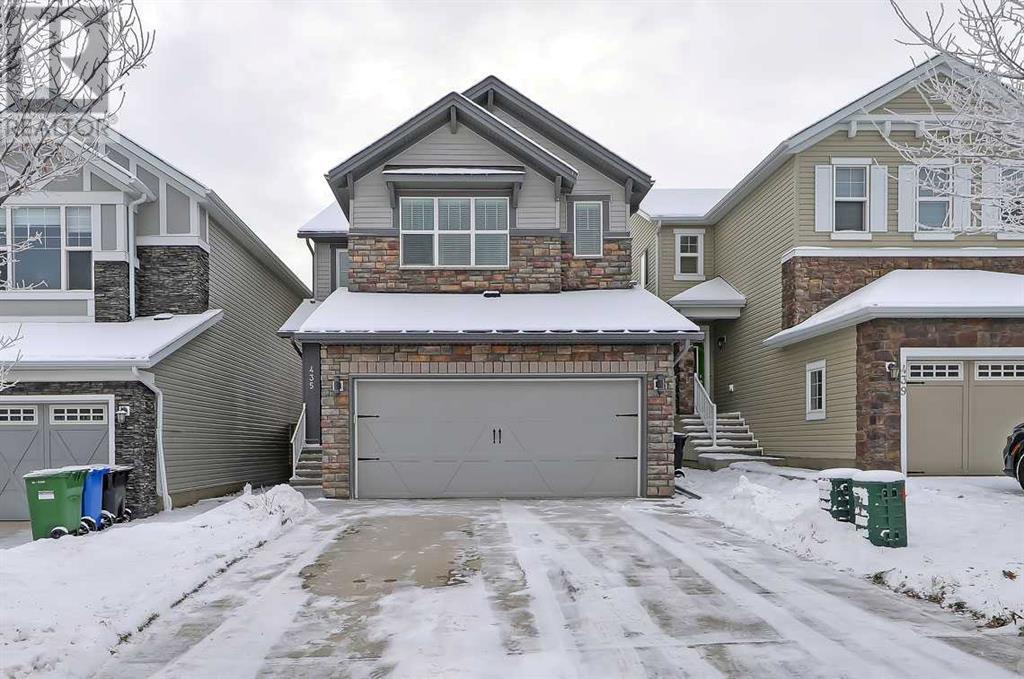$ 764,999 – 435 Nolan Hill Drive Northwest
4 BR / 4 BA Single Family – Calgary
Welcome to 435 Nolan Hill Drive NW, a meticulously designed home that seamlessly blends style, functionality, and modern convenience in the desirable community of Nolan Hill. This spacious property offers 4 bedrooms, 3.5 bathrooms, and thoughtful details throughout. The main floor invites you into a warm and welcoming living space, featuring a cozy gas fireplace. A dedicated office provides the perfect work-from-home setup, while the back mudroom ensures an organized entryway for busy households. The well-appointed kitchen is a chef’s dream, complete with upgraded stainless steel appliances, high-end finishes, and a seamless flow into the dining and living areas, making it ideal for both family meals and entertaining. Upstairs, a large bonus room provides a versatile space for movie nights, a play area, or additional lounging. The primary suite is a true retreat, boasting a luxurious 5-piece ensuite with dual sinks, a deep soaker tub, a stand-up shower and sizeable walk-in closet. Two generously sized bedrooms, another full bathroom and a well appointed laundry room complete the upper floor. The fully finished basement enhances the home’s livability, featuring a spacious fourth bedroom, a full bathroom, and an additional family or recreation area complete with wet bar, perfect for hosting guests or creating a private retreat. Step outside to enjoy the south-facing backyard, beautifully landscaped for outdoor gatherings, gardening, or simply soaking in the sun. A double attached garage adds convenience and ample storage. Nolan Hill is a picturesque, family-friendly community in Calgary’s northwest, offering a perfect blend of modern amenities and natural beauty. With scenic walking trails, parks, and playgrounds, it’s ideal for outdoor enthusiasts. Conveniently located near shopping, dining, and services at Sage Hill and Beacon Hill, Nolan Hill also provides easy access to major routes like Stoney Trail. This vibrant neighbourhood combines a welcoming community atmo sphere with all the conveniences of city living. (id:6769)Construction Info
| Interior Finish: | 2019.33 |
|---|---|
| Flooring: | Carpeted,Ceramic Tile,Hardwood |
| Parking Covered: | 2 |
|---|---|
| Parking: | 4 |
Rooms Dimension
Listing Agent:
Jordan Helwerda
Brokerage:
RE/MAX House of Real Estate
Disclaimer:
Display of MLS data is deemed reliable but is not guaranteed accurate by CREA.
The trademarks REALTOR, REALTORS and the REALTOR logo are controlled by The Canadian Real Estate Association (CREA) and identify real estate professionals who are members of CREA. The trademarks MLS, Multiple Listing Service and the associated logos are owned by The Canadian Real Estate Association (CREA) and identify the quality of services provided by real estate professionals who are members of CREA. Used under license.
Listing data last updated date: 2024-11-29 03:24:25
Not intended to solicit properties currently listed for sale.The trademarks REALTOR®, REALTORS® and the REALTOR® logo are controlled by The Canadian Real Estate Association (CREA®) and identify real estate professionals who are members of CREA®. The trademarks MLS®, Multiple Listing Service and the associated logos are owned by CREA® and identify the quality of services provided by real estate professionals who are members of CREA®. REALTOR® contact information provided to facilitate inquiries from consumers interested in Real Estate services. Please do not contact the website owner with unsolicited commercial offers.
The trademarks REALTOR, REALTORS and the REALTOR logo are controlled by The Canadian Real Estate Association (CREA) and identify real estate professionals who are members of CREA. The trademarks MLS, Multiple Listing Service and the associated logos are owned by The Canadian Real Estate Association (CREA) and identify the quality of services provided by real estate professionals who are members of CREA. Used under license.
Listing data last updated date: 2024-11-29 03:24:25
Not intended to solicit properties currently listed for sale.The trademarks REALTOR®, REALTORS® and the REALTOR® logo are controlled by The Canadian Real Estate Association (CREA®) and identify real estate professionals who are members of CREA®. The trademarks MLS®, Multiple Listing Service and the associated logos are owned by CREA® and identify the quality of services provided by real estate professionals who are members of CREA®. REALTOR® contact information provided to facilitate inquiries from consumers interested in Real Estate services. Please do not contact the website owner with unsolicited commercial offers.





















































