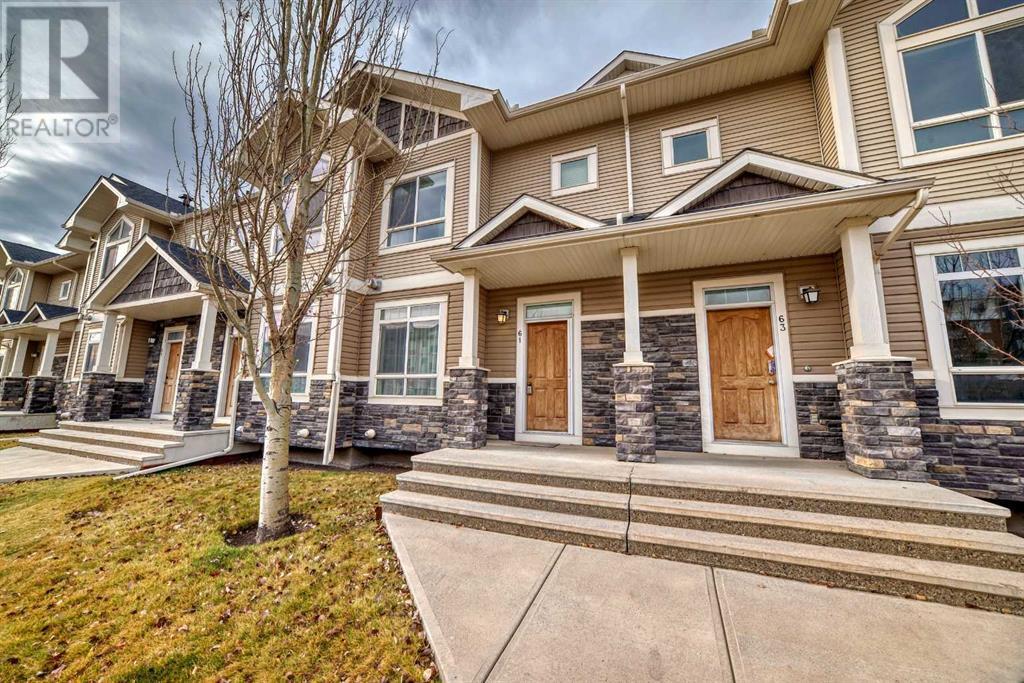$ 436,000 – 61 Skyview Ranch Gardens Northeast
3 BR / 3 BA Single Family – Calgary
Excellent opportunity for an upscale 1,300 sq. ft. two storey townhome in a premier location facing a large green belt with three bedrooms, three baths, two living spaces, and a double attached garage. Enjoy impressive estate home features with tile floors throughout the main level, polished granite countertops, and an island kitchen. Stainless steel appliances, nine ft. main floor ceilings with knock-down stipple, estate casing and baseboard, quartz vanities in the upper baths with a glass shower in the luxurious ensuite. Three good-sized bedrooms up, finished lower family room, warm gas fireplace, phantom screen, and more. Walk to schools and shopping. This is an excellent, well-run complex, only seconds to the ring road. (id:6769)Construction Info
| Interior Finish: | 1298 |
|---|---|
| Flooring: | Carpeted,Ceramic Tile |
| Parking Covered: | 2 |
|---|---|
| Parking: | 2 |
Rooms Dimension
Listing Agent:
Jon M. Dick
Brokerage:
RE/MAX Realty Professionals
Disclaimer:
Display of MLS data is deemed reliable but is not guaranteed accurate by CREA.
The trademarks REALTOR, REALTORS and the REALTOR logo are controlled by The Canadian Real Estate Association (CREA) and identify real estate professionals who are members of CREA. The trademarks MLS, Multiple Listing Service and the associated logos are owned by The Canadian Real Estate Association (CREA) and identify the quality of services provided by real estate professionals who are members of CREA. Used under license.
Listing data last updated date: 2024-11-29 03:25:12
Not intended to solicit properties currently listed for sale.The trademarks REALTOR®, REALTORS® and the REALTOR® logo are controlled by The Canadian Real Estate Association (CREA®) and identify real estate professionals who are members of CREA®. The trademarks MLS®, Multiple Listing Service and the associated logos are owned by CREA® and identify the quality of services provided by real estate professionals who are members of CREA®. REALTOR® contact information provided to facilitate inquiries from consumers interested in Real Estate services. Please do not contact the website owner with unsolicited commercial offers.
The trademarks REALTOR, REALTORS and the REALTOR logo are controlled by The Canadian Real Estate Association (CREA) and identify real estate professionals who are members of CREA. The trademarks MLS, Multiple Listing Service and the associated logos are owned by The Canadian Real Estate Association (CREA) and identify the quality of services provided by real estate professionals who are members of CREA. Used under license.
Listing data last updated date: 2024-11-29 03:25:12
Not intended to solicit properties currently listed for sale.The trademarks REALTOR®, REALTORS® and the REALTOR® logo are controlled by The Canadian Real Estate Association (CREA®) and identify real estate professionals who are members of CREA®. The trademarks MLS®, Multiple Listing Service and the associated logos are owned by CREA® and identify the quality of services provided by real estate professionals who are members of CREA®. REALTOR® contact information provided to facilitate inquiries from consumers interested in Real Estate services. Please do not contact the website owner with unsolicited commercial offers.




















































