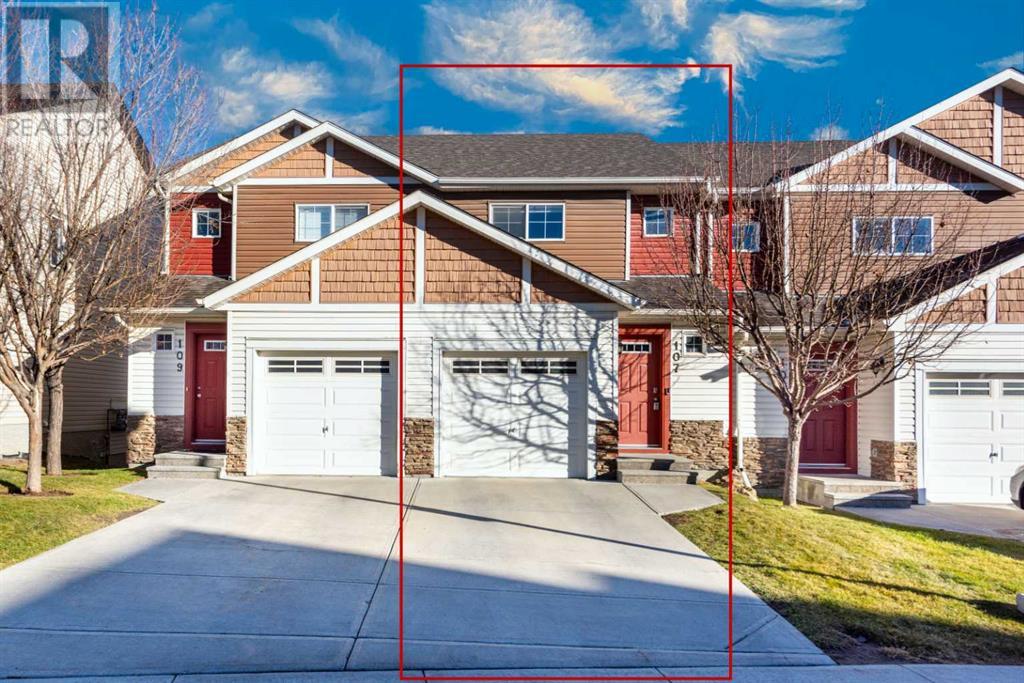$ 469,900 – 107 Pantego Lane Northwest
3 BR / 3 BA Single Family – Calgary
WALK-OUT BASEMENT | ATTACHED GARAGE | PRIME PANORAMA HILLS LOCATIONDiscover this beautifully maintained townhouse in the heart of Panorama Hills, offering the perfect blend of style and functionality.The main floor features an open-concept layout that’s ideal for entertaining, with abundant natural light illuminating the sleek, modern kitchen. Enjoy a stylish backsplash, breakfast bar, stainless steel appliances, and ample counter space – perfect for all your cooking needs.Upstairs, the primary bedroom provides a relaxing retreat with a walk-in closet and private ensuite with a tub/shower combo. Two additional bedrooms offer flexibility for a home office, guest rooms, or a cozy den, with a second full bathroom completing the upper level.The walk-out basement is a blank canvas awaiting your creative touch, whether for a home gym, media room, or extra living space. With an attached garage, driveway, and plenty of storage, convenience is a key feature of this property. Located in a welcoming neighborhood with easy access to schools, shopping, dining, and major transportation routes, this townhouse has it all.Schedule your showing today and envision your life in this fantastic Panorama Hills home! (id:6769)Construction Info
| Interior Finish: | 1254.89 |
|---|---|
| Flooring: | Carpeted,Vinyl |
| Parking Covered: | 1 |
|---|---|
| Parking: | 2 |
Rooms Dimension
Listing Agent:
Cam Naghshineh
Brokerage:
RE/MAX Real Estate (Central)
Disclaimer:
Display of MLS data is deemed reliable but is not guaranteed accurate by CREA.
The trademarks REALTOR, REALTORS and the REALTOR logo are controlled by The Canadian Real Estate Association (CREA) and identify real estate professionals who are members of CREA. The trademarks MLS, Multiple Listing Service and the associated logos are owned by The Canadian Real Estate Association (CREA) and identify the quality of services provided by real estate professionals who are members of CREA. Used under license.
Listing data last updated date: 2024-12-02 04:24:05
Not intended to solicit properties currently listed for sale.The trademarks REALTOR®, REALTORS® and the REALTOR® logo are controlled by The Canadian Real Estate Association (CREA®) and identify real estate professionals who are members of CREA®. The trademarks MLS®, Multiple Listing Service and the associated logos are owned by CREA® and identify the quality of services provided by real estate professionals who are members of CREA®. REALTOR® contact information provided to facilitate inquiries from consumers interested in Real Estate services. Please do not contact the website owner with unsolicited commercial offers.
The trademarks REALTOR, REALTORS and the REALTOR logo are controlled by The Canadian Real Estate Association (CREA) and identify real estate professionals who are members of CREA. The trademarks MLS, Multiple Listing Service and the associated logos are owned by The Canadian Real Estate Association (CREA) and identify the quality of services provided by real estate professionals who are members of CREA. Used under license.
Listing data last updated date: 2024-12-02 04:24:05
Not intended to solicit properties currently listed for sale.The trademarks REALTOR®, REALTORS® and the REALTOR® logo are controlled by The Canadian Real Estate Association (CREA®) and identify real estate professionals who are members of CREA®. The trademarks MLS®, Multiple Listing Service and the associated logos are owned by CREA® and identify the quality of services provided by real estate professionals who are members of CREA®. REALTOR® contact information provided to facilitate inquiries from consumers interested in Real Estate services. Please do not contact the website owner with unsolicited commercial offers.



































