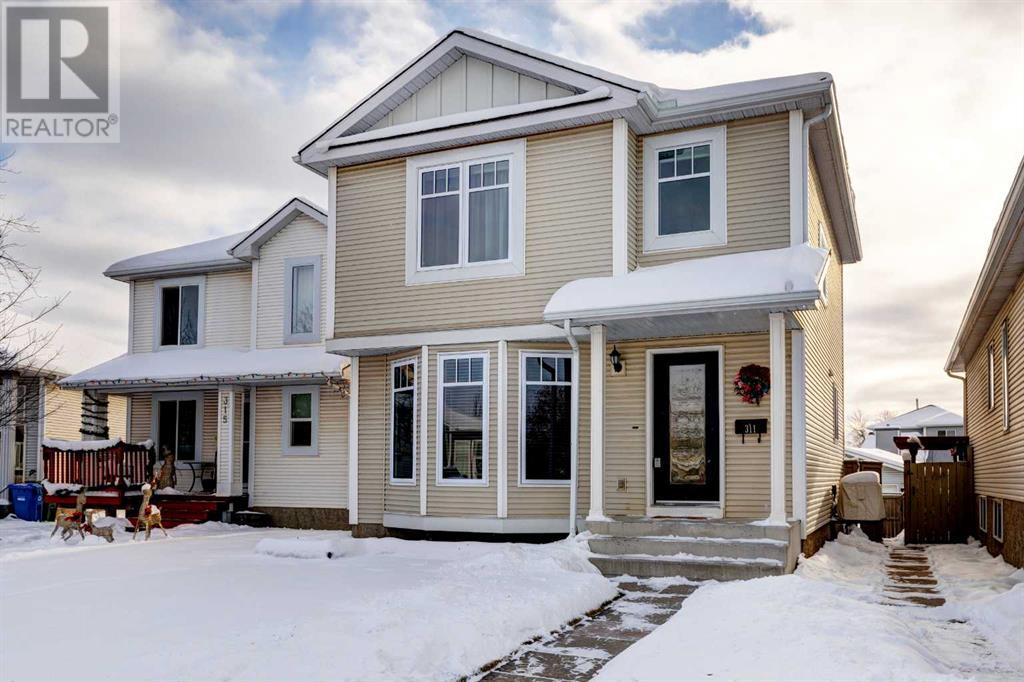$ 599,900 – 311 Mt Lorette Place Southeast
3 BR / 2 BA Single Family – Calgary
Welcome to this exceptionally renovated home in the highly sought-after McKenzie Lake community, where luxury and comfort meet modern sustainability. This residence offers a perfect blend of elegant design, functional upgrades, and energy-efficient features.Thanks to the 5.76 kW solar panels installed on the garage roof, annual electricity cost is virtually zero. With the new furnace (2022), new windows (2022), new shingles and reinsulated attic (2019), this home is built to keep you warm in winter and cool in summer, offering year-round comfort with central air conditioning.As you step inside, you’ll immediately appreciate the luxury vinyl plank flooring, which creates a sleek, modern look while being easy to maintain. The custom front hall closet is a thoughtful addition, providing ample storage space.The Modern Kitchen with timeless white cabinetry, sleek quartz countertops, and a gas stove elevate the culinary experience. The stylish dining area has convenient built in cabinetry with glass front display cases.Upstairs offers 3 great size bedrooms including the primary bedroom with a huge walk-in closet. Both bathrooms in the home have been thoughtfully updated, providing a spa-like experience with modern finishes.The fully finished basement includes a large rec room and several areas for storage.The home also features new light fixtures throughout and new silk blend carpet in the bedrooms, adding an extra touch of luxury.The south-facing backyard is ideal for outdoor entertaining, and a new composite deck, stylish railing and retractable awning provide a perfect space to relax and enjoy the sunshine. Additionally, the home is set on a paved back lane, offering easy access and added convenience.The two-car garage is equipped with plenty of shelving and storage cabinets as well as a 220V power outlet, ideal for adding a Level 2 charger for your EV.As a resident of McKenzie Lake, you’ll have access to the community lake and clubhouse, offering endless oppo rtunities for relaxation and recreation right at your doorstep.With its unbeatable location, modern amenities, and eco-friendly features, this home offers the ultimate in comfortable living at an affordable price. Don’t miss the opportunity to make it yours! (id:6769)Construction Info
| Interior Finish: | 1195 |
|---|---|
| Flooring: | Carpeted,Hardwood,Vinyl Plank |
| Parking Covered: | 2 |
|---|---|
| Parking: | 2 |
Rooms Dimension
Listing Agent:
Jan Sali
Brokerage:
Century 21 Bamber Realty LTD.
Disclaimer:
Display of MLS data is deemed reliable but is not guaranteed accurate by CREA.
The trademarks REALTOR, REALTORS and the REALTOR logo are controlled by The Canadian Real Estate Association (CREA) and identify real estate professionals who are members of CREA. The trademarks MLS, Multiple Listing Service and the associated logos are owned by The Canadian Real Estate Association (CREA) and identify the quality of services provided by real estate professionals who are members of CREA. Used under license.
Listing data last updated date: 2024-12-05 04:53:11
Not intended to solicit properties currently listed for sale.The trademarks REALTOR®, REALTORS® and the REALTOR® logo are controlled by The Canadian Real Estate Association (CREA®) and identify real estate professionals who are members of CREA®. The trademarks MLS®, Multiple Listing Service and the associated logos are owned by CREA® and identify the quality of services provided by real estate professionals who are members of CREA®. REALTOR® contact information provided to facilitate inquiries from consumers interested in Real Estate services. Please do not contact the website owner with unsolicited commercial offers.
The trademarks REALTOR, REALTORS and the REALTOR logo are controlled by The Canadian Real Estate Association (CREA) and identify real estate professionals who are members of CREA. The trademarks MLS, Multiple Listing Service and the associated logos are owned by The Canadian Real Estate Association (CREA) and identify the quality of services provided by real estate professionals who are members of CREA. Used under license.
Listing data last updated date: 2024-12-05 04:53:11
Not intended to solicit properties currently listed for sale.The trademarks REALTOR®, REALTORS® and the REALTOR® logo are controlled by The Canadian Real Estate Association (CREA®) and identify real estate professionals who are members of CREA®. The trademarks MLS®, Multiple Listing Service and the associated logos are owned by CREA® and identify the quality of services provided by real estate professionals who are members of CREA®. REALTOR® contact information provided to facilitate inquiries from consumers interested in Real Estate services. Please do not contact the website owner with unsolicited commercial offers.








































