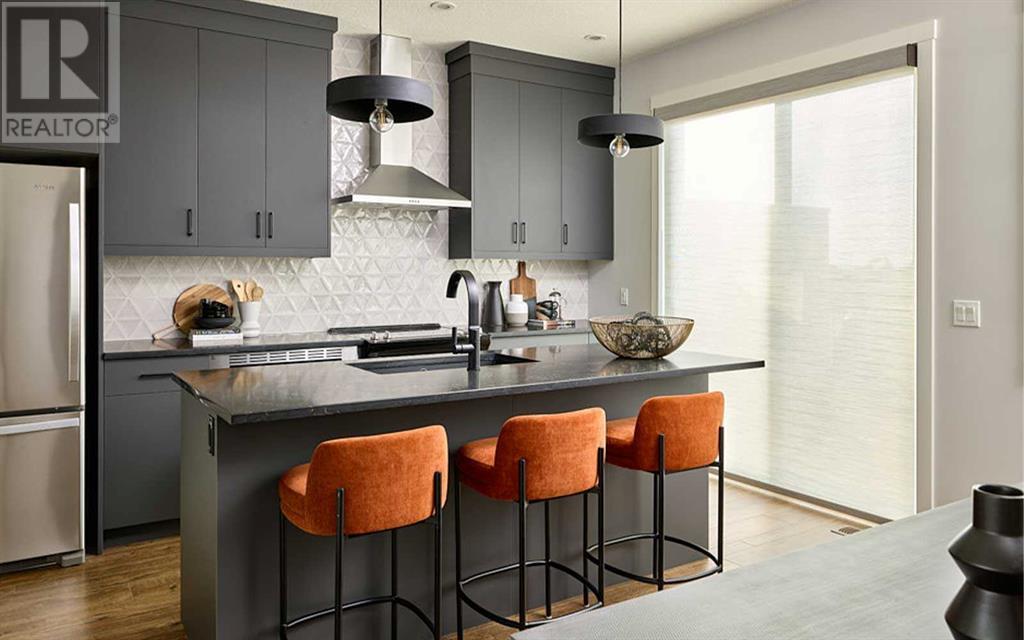$ 659,500 – 21302 Sheriff King Street
4 BR / 4 BA Single Family – Calgary
This beautiful brand-new 'Wicklow' by Brookfield Residential is one of their most popular models due to its incredible layout! Offering 4 bedrooms (3 upstairs, 1 downstairs), 3.5 bathrooms, two distinct living areas, and a fully legal 1-bedroom basement suite - this home is perfect for a growing family, multi-generational living and investors! The modern design boasts nearly 2,300 square feet of developed living space spread over three levels. The main floor has expansive west-facing front windows allowing natural light to flood the main level great room all day. The open-concept layout is enhanced by 9-foot ceilings, offering a bright, comfortable living environment that feels spacious throughout. The large kitchen has plenty of working space + a central island for entertaining and is complete with an oversized corner pantry with plenty of storage space. A suite of stainless steel appliances including chimney hood fan and built-in microwave complete the seamless look of the kitchen. The kitchen overlooks the dining area and patio doors overlook the private backyard. The upper level of the home has a central bonus room that is perfect for a TV area and this central room separates the primary suite from the secondary bedrooms. The primary suite is complete with a large walk-in closet and 5 pc en suite with dual sinks. Two more bedrooms, a full bathroom, laundry room and large linen closet complete the second level. The legal basement suite has its own private access via a side entrance and includes a full kitchen, living/dining area, private laundry, large bedroom and full bathroom as well as additional storage space in the utility room. The legal basement suite is perfect for additional rental income but also great for those wanting to have family nearby but also have their own private living space. Located in desirable Pine Creek, this home is move-in ready and features a spacious backyard with double parking pad that has ample space for a future double detached ga rage if desired. Situated directly across from a pond, the home enjoys an open and airy feel with a peaceful, scenic setting. This home comes with a builder's warranty, as well as the Alberta New Home Warranty, giving you peace of mind. **Please note photos are from a show home model and are not an exact representation of the property for sale. (id:6769)Construction Info
| Interior Finish: | 1652.45 |
|---|---|
| Flooring: | Carpeted,Tile,Vinyl |
| Parking: | 2 |
|---|
Rooms Dimension
Listing Agent:
Kevin French
Brokerage:
Charles
Disclaimer:
Display of MLS data is deemed reliable but is not guaranteed accurate by CREA.
The trademarks REALTOR, REALTORS and the REALTOR logo are controlled by The Canadian Real Estate Association (CREA) and identify real estate professionals who are members of CREA. The trademarks MLS, Multiple Listing Service and the associated logos are owned by The Canadian Real Estate Association (CREA) and identify the quality of services provided by real estate professionals who are members of CREA. Used under license.
Listing data last updated date: 2024-12-05 04:53:18
Not intended to solicit properties currently listed for sale.The trademarks REALTOR®, REALTORS® and the REALTOR® logo are controlled by The Canadian Real Estate Association (CREA®) and identify real estate professionals who are members of CREA®. The trademarks MLS®, Multiple Listing Service and the associated logos are owned by CREA® and identify the quality of services provided by real estate professionals who are members of CREA®. REALTOR® contact information provided to facilitate inquiries from consumers interested in Real Estate services. Please do not contact the website owner with unsolicited commercial offers.
The trademarks REALTOR, REALTORS and the REALTOR logo are controlled by The Canadian Real Estate Association (CREA) and identify real estate professionals who are members of CREA. The trademarks MLS, Multiple Listing Service and the associated logos are owned by The Canadian Real Estate Association (CREA) and identify the quality of services provided by real estate professionals who are members of CREA. Used under license.
Listing data last updated date: 2024-12-05 04:53:18
Not intended to solicit properties currently listed for sale.The trademarks REALTOR®, REALTORS® and the REALTOR® logo are controlled by The Canadian Real Estate Association (CREA®) and identify real estate professionals who are members of CREA®. The trademarks MLS®, Multiple Listing Service and the associated logos are owned by CREA® and identify the quality of services provided by real estate professionals who are members of CREA®. REALTOR® contact information provided to facilitate inquiries from consumers interested in Real Estate services. Please do not contact the website owner with unsolicited commercial offers.

















