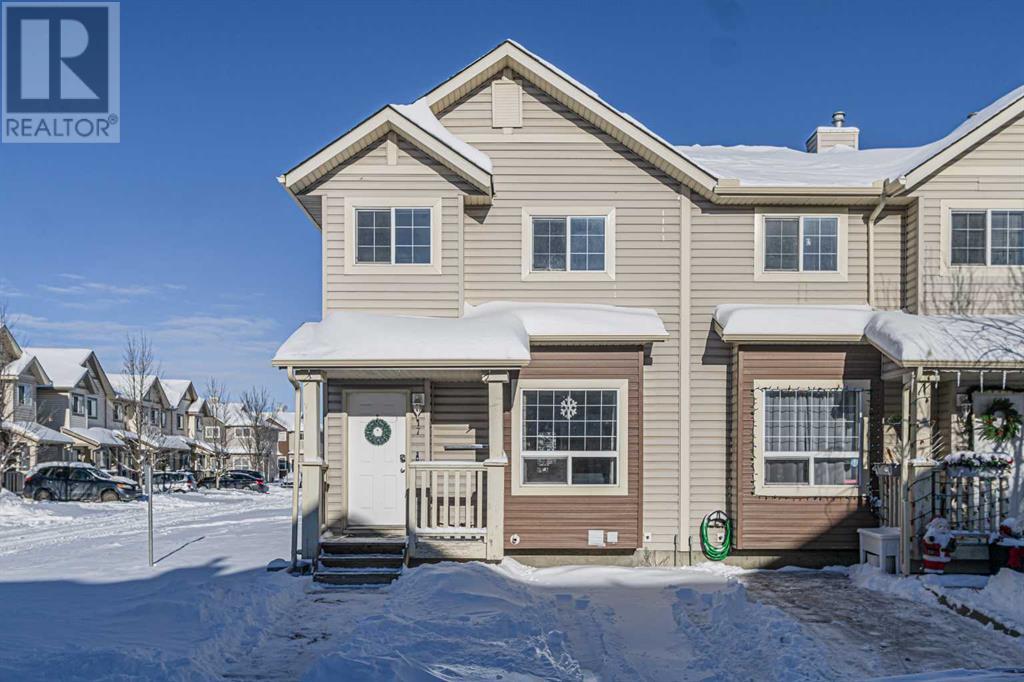$ 424,900 – 111 Tarawood Lane Northeast
4 BR / 3 BA Single Family – Calgary
Wow! |Total 4 bedrooms and two full & one half washroom| Recently Renovated unit| Bright & Spacious End Unit with Park Views.Discover this charming end-unit home that offers the perfect blend of comfort, convenience, and income potential. Nestled in a prime location backing onto a serene park, this property provides peaceful, scenic views and easy access to nature.Main Floor:Step inside to a bright and open floor plan adorned with newly installed luxury vinyl plank (LVP) flooring throughout. The inviting living room features bay windows that flood the space with natural light. A well-appointed kitchen boasts a generous pantry, offering ample storage to keep everything organized. Completing this level is a convenient half bathroom.Upper Floor:The upper level is home to three spacious bedrooms, including a primary bedroom with his-and-her closets and cheater access to the main bathroom. The additional west-facing window enhances the natural brightness of the home, creating a warm and airy ambiance.The recently developed basement provides even more living space. It includes a kitchenette, a cozy living and dining area, a full bathroom, and a sizable bedroom—ideal for extended family.Location:This property’s desirable location offers unparalleled convenience:Walking Distance to the LRT, ensuring quick and easy commutes.Close proximity to shopping, schools, and recreational amenities.A tranquil setting adjacent to a park, perfect for relaxation or outdoor activities.Why You’ll Love ItThis home is designed for comfort and functionality, featuring bright spaces, thoughtful layouts, and flexible living arrangements. Whether you’re looking for a spacious family home or an investment with rental income potential, this property ticks all the boxes.Don’t miss out on this fantastic opportunity—schedule a showing today and see all this home has to offer! (id:6769)Construction Info
| Interior Finish: | 1140.4 |
|---|---|
| Flooring: | Carpeted |
| Parking: | 1 |
|---|
Rooms Dimension
Listing Agent:
Saeed A. Mohammad
Brokerage:
Royal LePage Mission Real Estate
Disclaimer:
Display of MLS data is deemed reliable but is not guaranteed accurate by CREA.
The trademarks REALTOR, REALTORS and the REALTOR logo are controlled by The Canadian Real Estate Association (CREA) and identify real estate professionals who are members of CREA. The trademarks MLS, Multiple Listing Service and the associated logos are owned by The Canadian Real Estate Association (CREA) and identify the quality of services provided by real estate professionals who are members of CREA. Used under license.
Listing data last updated date: 2024-12-05 04:53:31
Not intended to solicit properties currently listed for sale.The trademarks REALTOR®, REALTORS® and the REALTOR® logo are controlled by The Canadian Real Estate Association (CREA®) and identify real estate professionals who are members of CREA®. The trademarks MLS®, Multiple Listing Service and the associated logos are owned by CREA® and identify the quality of services provided by real estate professionals who are members of CREA®. REALTOR® contact information provided to facilitate inquiries from consumers interested in Real Estate services. Please do not contact the website owner with unsolicited commercial offers.
The trademarks REALTOR, REALTORS and the REALTOR logo are controlled by The Canadian Real Estate Association (CREA) and identify real estate professionals who are members of CREA. The trademarks MLS, Multiple Listing Service and the associated logos are owned by The Canadian Real Estate Association (CREA) and identify the quality of services provided by real estate professionals who are members of CREA. Used under license.
Listing data last updated date: 2024-12-05 04:53:31
Not intended to solicit properties currently listed for sale.The trademarks REALTOR®, REALTORS® and the REALTOR® logo are controlled by The Canadian Real Estate Association (CREA®) and identify real estate professionals who are members of CREA®. The trademarks MLS®, Multiple Listing Service and the associated logos are owned by CREA® and identify the quality of services provided by real estate professionals who are members of CREA®. REALTOR® contact information provided to facilitate inquiries from consumers interested in Real Estate services. Please do not contact the website owner with unsolicited commercial offers.



























