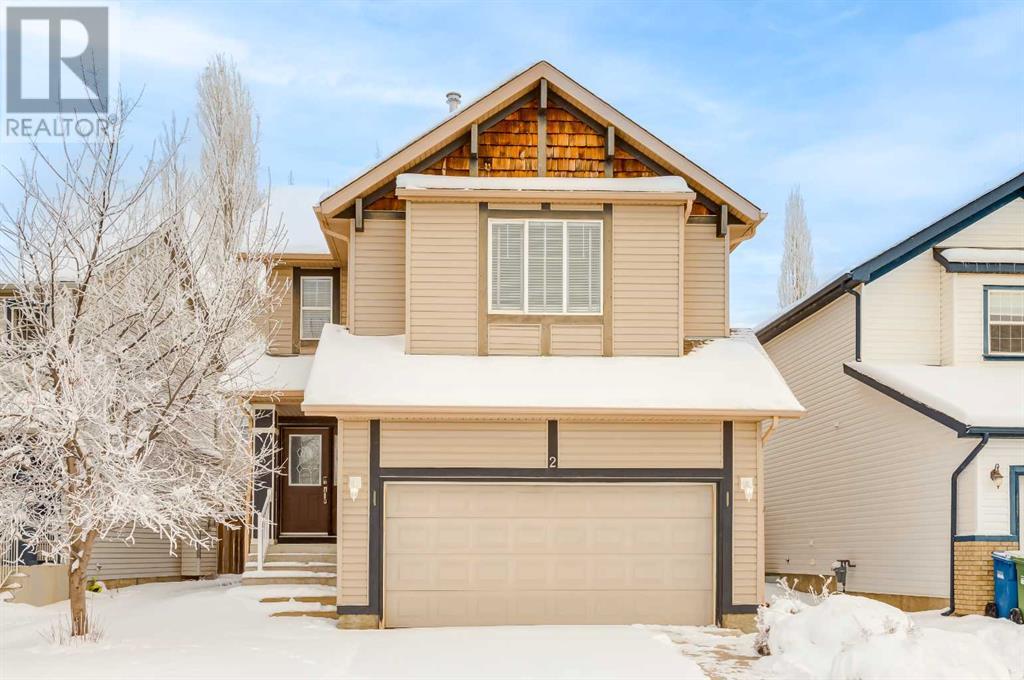$ 705,000 – 2 Evansbrooke Manor Northwest
3 BR / 4 BA Single Family – Calgary
Welcome to 2 Evansbrooke Manor NW, a beautifully maintained 2-story smart home in the heart of Evanston. With 1,934 sq ft of thoughtfully designed living space, this home offers 3 bedrooms, 4 bathrooms (2 full + 2 half), and the perfect blend of comfort and style. The main floor features hardwood floors, a cozy gas fireplace in the living room, and a well-appointed kitchen with granite countertops and stainless steel appliances. The bright dining area opens to a newly built composite deck that spans the entire width of the house, overlooking a backyard with a fire pit—perfect for entertaining or relaxing outdoors. Upstairs, you’ll find a primary suite complete with a walk-in closet and en-suite bath, two additional bedrooms, and a massive bonus room. This flexible space is ideal for a secondary living room and can easily accommodate desks for use as a floating office or study area. The fully finished basement offers even more living options, featuring a media/rec room with a wet bar. Equipped with modern smart home features and a double attached garage with a Tesla charger, this home provides unparalleled convenience. Located close to schools, parks, and Evanston’s many amenities, this property is ready for you to make it your own. Call today to schedule your private showing. (id:6769)Construction Info
| Interior Finish: | 1934.1 |
|---|---|
| Flooring: | Carpeted,Hardwood,Tile |
| Parking Covered: | 2 |
|---|---|
| Parking: | 4 |
Rooms Dimension
Listing Agent:
Michael Newton
Brokerage:
Gravity Realty Group
Disclaimer:
Display of MLS data is deemed reliable but is not guaranteed accurate by CREA.
The trademarks REALTOR, REALTORS and the REALTOR logo are controlled by The Canadian Real Estate Association (CREA) and identify real estate professionals who are members of CREA. The trademarks MLS, Multiple Listing Service and the associated logos are owned by The Canadian Real Estate Association (CREA) and identify the quality of services provided by real estate professionals who are members of CREA. Used under license.
Listing data last updated date: 2024-12-05 04:54:22
Not intended to solicit properties currently listed for sale.The trademarks REALTOR®, REALTORS® and the REALTOR® logo are controlled by The Canadian Real Estate Association (CREA®) and identify real estate professionals who are members of CREA®. The trademarks MLS®, Multiple Listing Service and the associated logos are owned by CREA® and identify the quality of services provided by real estate professionals who are members of CREA®. REALTOR® contact information provided to facilitate inquiries from consumers interested in Real Estate services. Please do not contact the website owner with unsolicited commercial offers.
The trademarks REALTOR, REALTORS and the REALTOR logo are controlled by The Canadian Real Estate Association (CREA) and identify real estate professionals who are members of CREA. The trademarks MLS, Multiple Listing Service and the associated logos are owned by The Canadian Real Estate Association (CREA) and identify the quality of services provided by real estate professionals who are members of CREA. Used under license.
Listing data last updated date: 2024-12-05 04:54:22
Not intended to solicit properties currently listed for sale.The trademarks REALTOR®, REALTORS® and the REALTOR® logo are controlled by The Canadian Real Estate Association (CREA®) and identify real estate professionals who are members of CREA®. The trademarks MLS®, Multiple Listing Service and the associated logos are owned by CREA® and identify the quality of services provided by real estate professionals who are members of CREA®. REALTOR® contact information provided to facilitate inquiries from consumers interested in Real Estate services. Please do not contact the website owner with unsolicited commercial offers.





















































