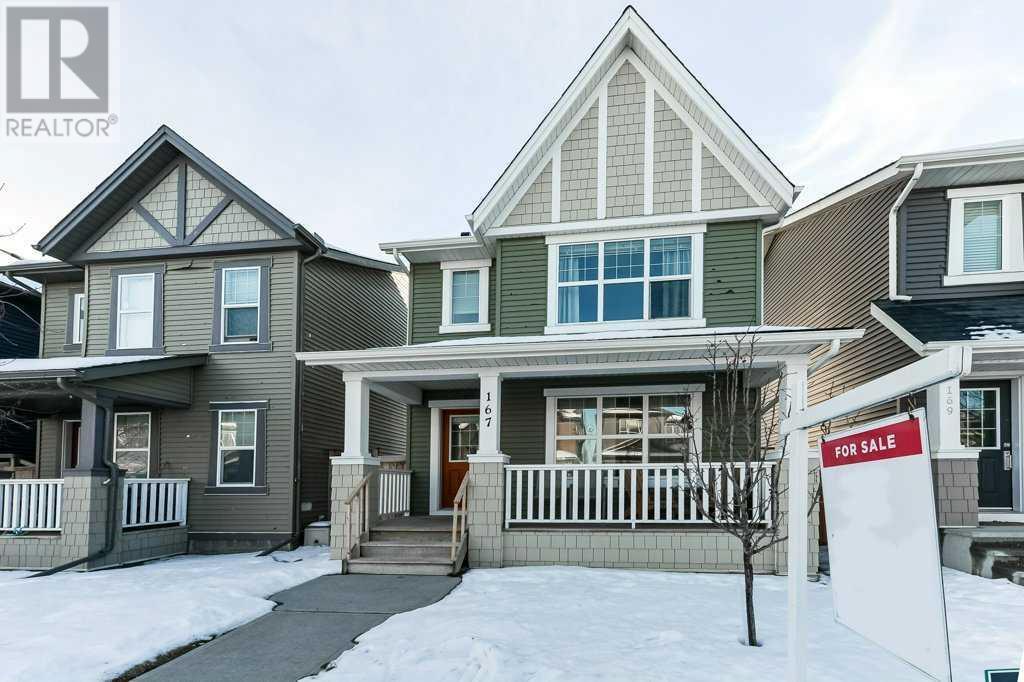$ 599,900 – 167 Evansborough Way Northwest
4 BR / 4 BA Single Family – Calgary
Beautiful 2 story home fully developed with 2 car detached garage on quiet street. Lots of charm with covered front verandah. Bright front living room with hardwood floors. Living room is open to kitchen area. Kitchen features rich generous cabinets with large center island with sit up breakfast bar. Granite counter tops, stainless steel appliances and a pantry. Dining is open to kitchen and is family size with lots of west natural light amnd recessed hutch area. Kitchen and dining room have ceramic tile floor. Off the dining area is a 2 pce bath and garden door to well landscaped back yard with sunny south and west deck. 2 car detached garage in back. Upstairs you will find a large primary bedroom with 4 pce ensuite and walk in closet. Down the hall is an additional 4 pce bath and 2 additional bedrooms. Lower level is nicely finished with cosy family room with plank flooring, a very nice 3 pce bath with glass shower, 4th bedroom and a laundry area. This home is in very nice condition and shows pride of ownership. Some hail damage is in process of being repaired and all repairs are covered by insurance. (id:6769)Construction Info
| Interior Finish: | 1256.91 |
|---|---|
| Flooring: | Carpeted,Ceramic Tile,Laminate |
| Parking Covered: | 2 |
|---|---|
| Parking: | 2 |
Rooms Dimension
Listing Agent:
Sheldon Zacharias
Brokerage:
RE/MAX Realty Professionals
Disclaimer:
Display of MLS data is deemed reliable but is not guaranteed accurate by CREA.
The trademarks REALTOR, REALTORS and the REALTOR logo are controlled by The Canadian Real Estate Association (CREA) and identify real estate professionals who are members of CREA. The trademarks MLS, Multiple Listing Service and the associated logos are owned by The Canadian Real Estate Association (CREA) and identify the quality of services provided by real estate professionals who are members of CREA. Used under license.
Listing data last updated date: 2024-12-05 04:56:00
Not intended to solicit properties currently listed for sale.The trademarks REALTOR®, REALTORS® and the REALTOR® logo are controlled by The Canadian Real Estate Association (CREA®) and identify real estate professionals who are members of CREA®. The trademarks MLS®, Multiple Listing Service and the associated logos are owned by CREA® and identify the quality of services provided by real estate professionals who are members of CREA®. REALTOR® contact information provided to facilitate inquiries from consumers interested in Real Estate services. Please do not contact the website owner with unsolicited commercial offers.
The trademarks REALTOR, REALTORS and the REALTOR logo are controlled by The Canadian Real Estate Association (CREA) and identify real estate professionals who are members of CREA. The trademarks MLS, Multiple Listing Service and the associated logos are owned by The Canadian Real Estate Association (CREA) and identify the quality of services provided by real estate professionals who are members of CREA. Used under license.
Listing data last updated date: 2024-12-05 04:56:00
Not intended to solicit properties currently listed for sale.The trademarks REALTOR®, REALTORS® and the REALTOR® logo are controlled by The Canadian Real Estate Association (CREA®) and identify real estate professionals who are members of CREA®. The trademarks MLS®, Multiple Listing Service and the associated logos are owned by CREA® and identify the quality of services provided by real estate professionals who are members of CREA®. REALTOR® contact information provided to facilitate inquiries from consumers interested in Real Estate services. Please do not contact the website owner with unsolicited commercial offers.















































