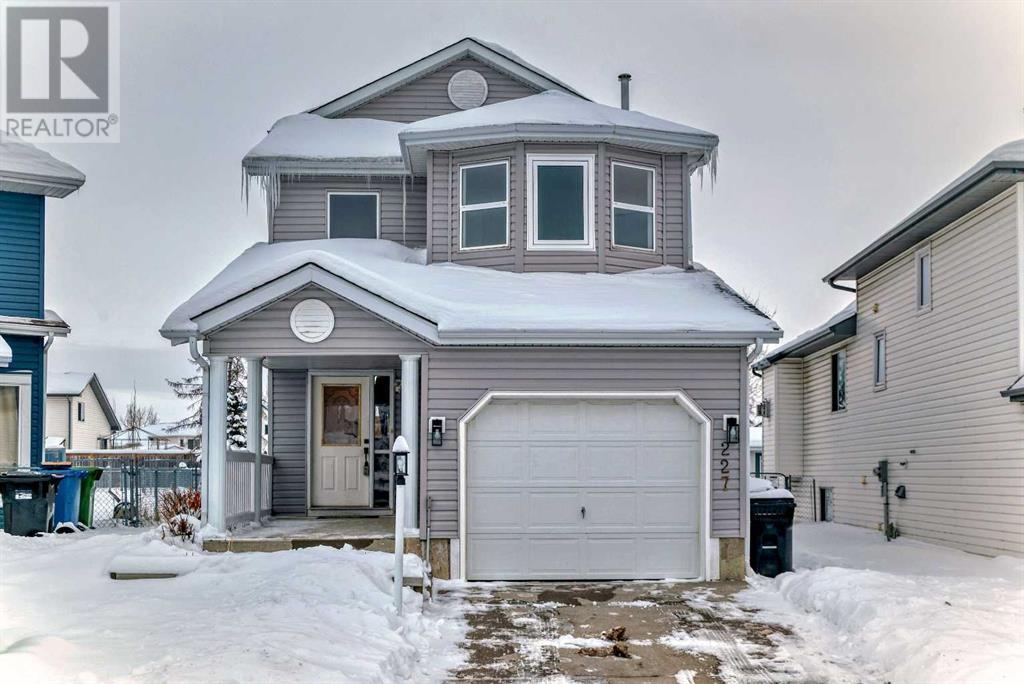$ 639,900 – 227 Saratoga Place Northeast
3 BR / 3 BA Single Family – Calgary
Welcome to 227 Saratoga Place NE, where modern living meets timeless elegance. This exquisite 4-level split home, backing onto a serene park and playground, is nestled in the highly sought-after community of Monterey Park. Meticulously updated and fully renovated, this property offers a stylish and comfortable living experience. Featuring 3 spacious bedrooms, 3 brand-new bathrooms, and an array of impressive upgrades, this home is a true gem. Highlights include new stainless steel appliances, a redesigned kitchen with quartz countertops, new cupboards, a sleek sink, and a contemporary faucet. The luxurious vinyl plank flooring, complemented by new doors, casings, baseboards, light fixtures, and pot lights, adds a touch of sophistication. Freshly painted throughout, the home feels bright and inviting. Practical updates such as the replacement of Poly-B water pipes, new shingles and siding (November 2022), a new hot water tank (2019), and furnace enhancements (new blower fan, circuit board, draft inducer, and squirrel cage blower in 2019) ensure peace of mind for years to come. Inside, the open-concept layout is bathed in natural light, thanks to large windows. The main level boasts a spacious living room, dining area, and a gourmet kitchen with ample cabinet space and modern appliances, perfect for any culinary enthusiast. The upper level features a large primary bedroom with a walk-in closet and a full bathroom. On the third level, you'll find two generously sized bedrooms, one with a full ensuite and walk-in closet. The fully developed lower level offers a spacious family room, a new full bathroom, a laundry room, and additional storage. Step outside to a huge backyard with a large deck, perfect for entertaining, and enjoy the convenience of a single attached garage, fully insulated and dry-walled, with a heated storage room. The charming front porch adds to the home’s curb appeal. Located just minutes from dining, shopping, recreational amenities, schools, parks, and public transit, this home offers the perfect blend of comfort, style, and convenience. Don’t miss the chance to make it yours—schedule a showing today and prepare to be impressed! (id:6769)Construction Info
| Interior Finish: | 1187.1 |
|---|---|
| Flooring: | Vinyl Plank |
| Parking Covered: | 1 |
|---|---|
| Parking: | 2 |
Rooms Dimension
Listing Agent:
Paul Sy
Brokerage:
CIR Realty
Disclaimer:
Display of MLS data is deemed reliable but is not guaranteed accurate by CREA.
The trademarks REALTOR, REALTORS and the REALTOR logo are controlled by The Canadian Real Estate Association (CREA) and identify real estate professionals who are members of CREA. The trademarks MLS, Multiple Listing Service and the associated logos are owned by The Canadian Real Estate Association (CREA) and identify the quality of services provided by real estate professionals who are members of CREA. Used under license.
Listing data last updated date: 2024-12-08 03:29:58
Not intended to solicit properties currently listed for sale.The trademarks REALTOR®, REALTORS® and the REALTOR® logo are controlled by The Canadian Real Estate Association (CREA®) and identify real estate professionals who are members of CREA®. The trademarks MLS®, Multiple Listing Service and the associated logos are owned by CREA® and identify the quality of services provided by real estate professionals who are members of CREA®. REALTOR® contact information provided to facilitate inquiries from consumers interested in Real Estate services. Please do not contact the website owner with unsolicited commercial offers.
The trademarks REALTOR, REALTORS and the REALTOR logo are controlled by The Canadian Real Estate Association (CREA) and identify real estate professionals who are members of CREA. The trademarks MLS, Multiple Listing Service and the associated logos are owned by The Canadian Real Estate Association (CREA) and identify the quality of services provided by real estate professionals who are members of CREA. Used under license.
Listing data last updated date: 2024-12-08 03:29:58
Not intended to solicit properties currently listed for sale.The trademarks REALTOR®, REALTORS® and the REALTOR® logo are controlled by The Canadian Real Estate Association (CREA®) and identify real estate professionals who are members of CREA®. The trademarks MLS®, Multiple Listing Service and the associated logos are owned by CREA® and identify the quality of services provided by real estate professionals who are members of CREA®. REALTOR® contact information provided to facilitate inquiries from consumers interested in Real Estate services. Please do not contact the website owner with unsolicited commercial offers.


















































