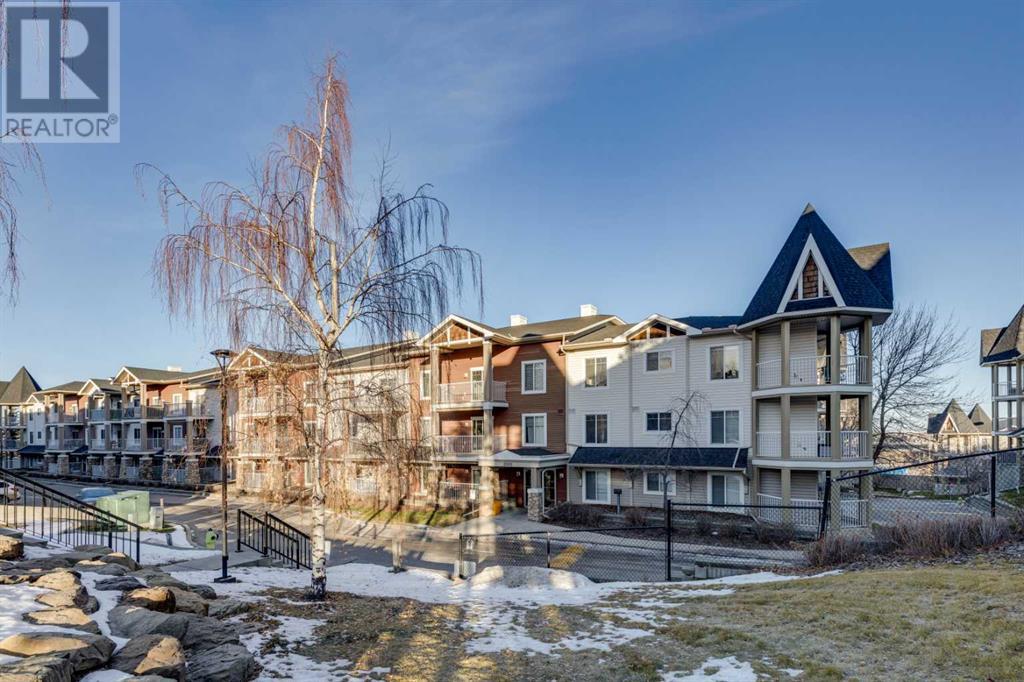$ 245,000 – 70 Panamount Drive Northwest
1 BR / 1 BA Single Family – Calgary
Welcome Home! Check out this spacious unit in the lovely community of Panorama Hills. Over-sized bedroom and one full bathroom that INCLUDES ALL UTITLITIES. Well Kept kitchen with a raised breakfast bar! A very spacious Living room opens out to a sprawling deck perfect for entertaining. An inviting huge master suite, that includes walk-thru closet & cheater door to the 4pc bath. This unit offers in-suite laundry and plenty of storage space! One titled UNDERGROUND parking stall that includes a storage locker, all located in a secure underground heated parking garage. This complex is exceedingly well-connected. The pathway systems run through the community, offering hours of enjoyment whether it be walking or biking. You can also wander over to the Panorama Hills Community Centre, where residents can access the parks, tennis courts, and event rental space, or simply appreciate the landscaped grounds and gardens. Across the main road, a bus terminal and the extensive Country Hills shopping centre provide endless choices, whether you stay close to home or hop on transit to head for an adventure. The amenities nearby are the library, theatre, Vivo Fitness Centre, soccer fields, Superstore, and of course, various restaurants and cafes! Primary routes nearby also make it easy to drive around Calgary to visit friends, and proximity to Stoney Trail gives you the option to head to the mountains or the airport and skip the traffic. This is the perfect place to call home be if you are looking for the perfect balance of convenience, amenities, and lifestyle. Don’t wait, book your showing today! (id:6769)Construction Info
| Interior Finish: | 567.21 |
|---|---|
| Flooring: | Carpeted,Linoleum |
| Parking: | 1 |
|---|
Rooms Dimension
Listing Agent:
Clay Brunette
Brokerage:
RE/MAX House of Real Estate
Disclaimer:
Display of MLS data is deemed reliable but is not guaranteed accurate by CREA.
The trademarks REALTOR, REALTORS and the REALTOR logo are controlled by The Canadian Real Estate Association (CREA) and identify real estate professionals who are members of CREA. The trademarks MLS, Multiple Listing Service and the associated logos are owned by The Canadian Real Estate Association (CREA) and identify the quality of services provided by real estate professionals who are members of CREA. Used under license.
Listing data last updated date: 2024-12-12 04:10:27
Not intended to solicit properties currently listed for sale.The trademarks REALTOR®, REALTORS® and the REALTOR® logo are controlled by The Canadian Real Estate Association (CREA®) and identify real estate professionals who are members of CREA®. The trademarks MLS®, Multiple Listing Service and the associated logos are owned by CREA® and identify the quality of services provided by real estate professionals who are members of CREA®. REALTOR® contact information provided to facilitate inquiries from consumers interested in Real Estate services. Please do not contact the website owner with unsolicited commercial offers.
The trademarks REALTOR, REALTORS and the REALTOR logo are controlled by The Canadian Real Estate Association (CREA) and identify real estate professionals who are members of CREA. The trademarks MLS, Multiple Listing Service and the associated logos are owned by The Canadian Real Estate Association (CREA) and identify the quality of services provided by real estate professionals who are members of CREA. Used under license.
Listing data last updated date: 2024-12-12 04:10:27
Not intended to solicit properties currently listed for sale.The trademarks REALTOR®, REALTORS® and the REALTOR® logo are controlled by The Canadian Real Estate Association (CREA®) and identify real estate professionals who are members of CREA®. The trademarks MLS®, Multiple Listing Service and the associated logos are owned by CREA® and identify the quality of services provided by real estate professionals who are members of CREA®. REALTOR® contact information provided to facilitate inquiries from consumers interested in Real Estate services. Please do not contact the website owner with unsolicited commercial offers.
































