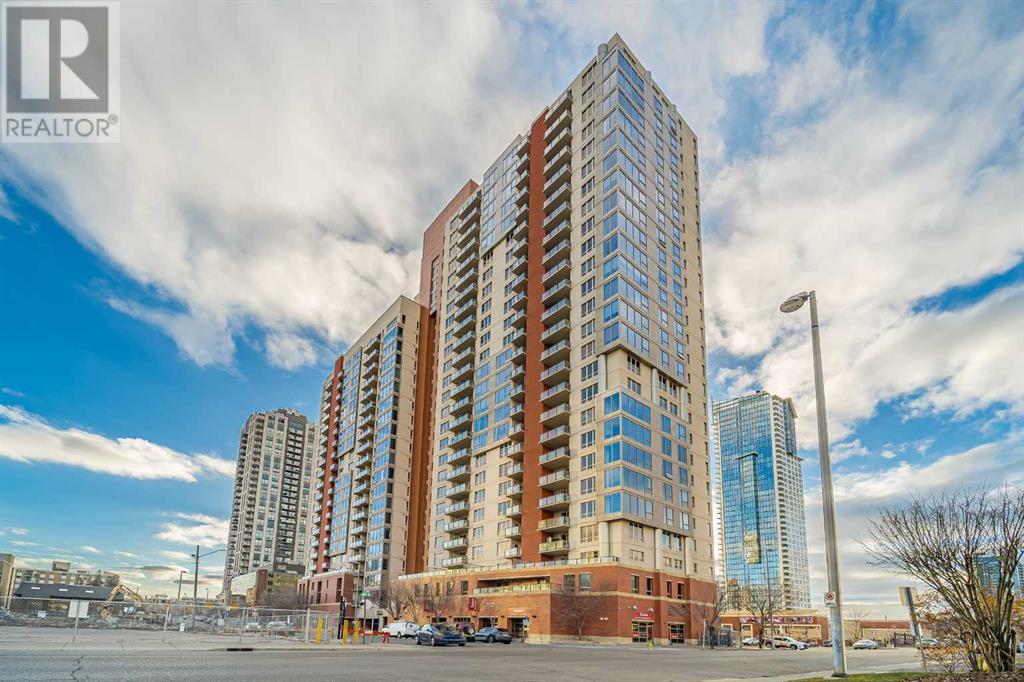$ 339,900 – 1053 10 Street Southwest
2 BR / 1 BA Single Family – Calgary
Do you want to escape the noisy downtown apartment? Then choose the 21st-floor high-rise apartment you are looking at right now. Stunning 21st Floor West facing corner unit with Breathtaking Views of Downtown Calgary and the Bow River. Excited to introduce this beautiful 2-bedroom, 1-bathroom condo with 651 sq/ft of living space, this condo is a must-see! Enjoy the magnificent Bow River views from the living room, whether you’re dining or enjoying a relaxing tea time. The expansive, open-concept kitchen connects seamlessly with the living area, enhancing the bright and airy atmosphere. The incredible city and river views are not just limited to the living room – the master bedroom also boasts the same stunning vista. The condo is well-appointed with ample closet space in both bedrooms and in-suite laundry with a washer and dryer. The 4-piece bathroom features a brand-new toilet and provides plenty of space for comfort and convenience. This building offers fantastic amenities, including 24-hour security and ALL-INCLUSIVE UTILITIES – HEAT, WATER, & ELECTRICITY. Additionally, you'll find a bike storage area and a fully-equipped gym. For added convenience, the building’s first floor includes a walk-in clinic and dental office, making healthcare easily accessible. There’s also a Co-op grocery store just a 1-minute walk away, and a car wash across the street. An organic grocery store is only a 5-minute walk away. This would make a great rental property in the hot Calgary rental market. Don't miss your chance to experience this amazing condo with unparalleled views and incredible amenities. Schedule your viewing today! (id:6769)Construction Info
| Interior Finish: | 651 |
|---|---|
| Flooring: | Carpeted,Cork |
| Parking: | 1 |
|---|
Rooms Dimension
Listing Agent:
Inkyu Hwang
Brokerage:
MaxWell Canyon Creek
Disclaimer:
Display of MLS data is deemed reliable but is not guaranteed accurate by CREA.
The trademarks REALTOR, REALTORS and the REALTOR logo are controlled by The Canadian Real Estate Association (CREA) and identify real estate professionals who are members of CREA. The trademarks MLS, Multiple Listing Service and the associated logos are owned by The Canadian Real Estate Association (CREA) and identify the quality of services provided by real estate professionals who are members of CREA. Used under license.
Listing data last updated date: 2024-12-12 04:10:55
Not intended to solicit properties currently listed for sale.The trademarks REALTOR®, REALTORS® and the REALTOR® logo are controlled by The Canadian Real Estate Association (CREA®) and identify real estate professionals who are members of CREA®. The trademarks MLS®, Multiple Listing Service and the associated logos are owned by CREA® and identify the quality of services provided by real estate professionals who are members of CREA®. REALTOR® contact information provided to facilitate inquiries from consumers interested in Real Estate services. Please do not contact the website owner with unsolicited commercial offers.
The trademarks REALTOR, REALTORS and the REALTOR logo are controlled by The Canadian Real Estate Association (CREA) and identify real estate professionals who are members of CREA. The trademarks MLS, Multiple Listing Service and the associated logos are owned by The Canadian Real Estate Association (CREA) and identify the quality of services provided by real estate professionals who are members of CREA. Used under license.
Listing data last updated date: 2024-12-12 04:10:55
Not intended to solicit properties currently listed for sale.The trademarks REALTOR®, REALTORS® and the REALTOR® logo are controlled by The Canadian Real Estate Association (CREA®) and identify real estate professionals who are members of CREA®. The trademarks MLS®, Multiple Listing Service and the associated logos are owned by CREA® and identify the quality of services provided by real estate professionals who are members of CREA®. REALTOR® contact information provided to facilitate inquiries from consumers interested in Real Estate services. Please do not contact the website owner with unsolicited commercial offers.




































