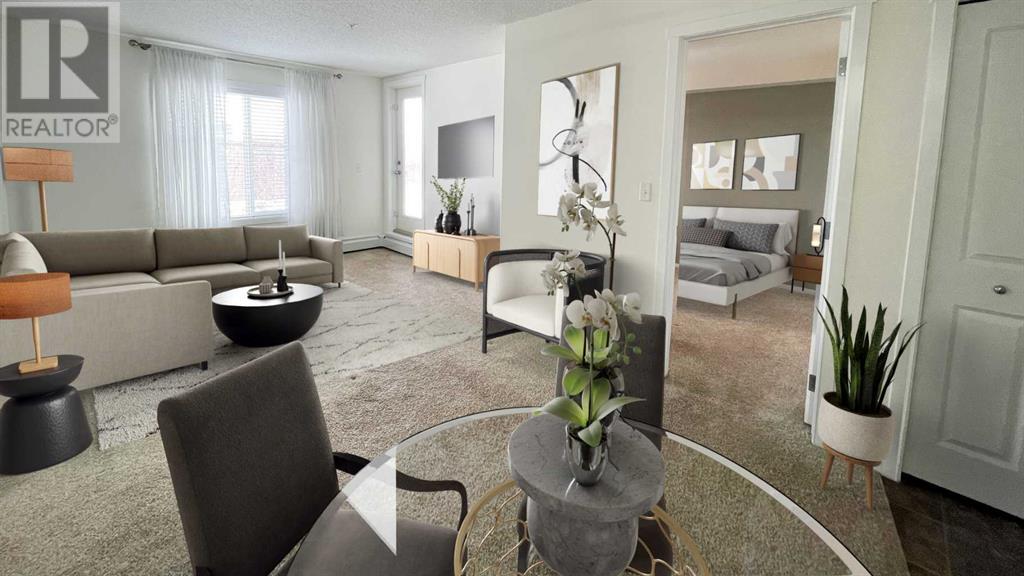$ 1,695 – 81 Legacy Boulevard
2 BR / 2 BA Single Family – Calgary
Welcome to this bright and inviting 2-bedroom, 2-bathroom ground-floor condo, perfectly situated in one of Legacy’s most desirable locations - just minutes from all the amenities you could need! **Key Features:** - **Thoughtful Layout:** Enjoy privacy with bedrooms strategically positioned on opposite sides of the unit. - **Spacious Living:** 9' ceilings and open-concept main areas create a bright, airy atmosphere. - **Stylish Kitchen:** Designed for both function and charm, the kitchen features white cabinetry, granite countertops, stainless steel appliances, a subway tile backsplash, updated lighting, an enclosed pantry, and a peninsula perfect for casual meals or extra workspace. - **Primary Bedroom Retreat:** Boasts a large walk-in closet and a full ensuite bathroom with a sleek glass shower. - **Private Patio:** Relax on the patio overlooking green space, the perfect spot for morning coffee or an evening drink. - **Titled Underground Parking:** Added convenience and security for your vehicle. **Building Highlights:** - Professionally managed with access to a serene courtyard, a play park for kids, a community garden, walking paths, and a picturesque pond with a fountain. - Heat and water are included in your rent for added value. **Prime Location:** Easy access to major routes, including Stoney Trail, Deerfoot Trail, and McLeod Trail. Close to shopping, schools, playgrounds, South Health Campus, restaurants, and more. **Pet-Friendly:** Small dogs and cats under 33 lbs are welcome. Don’t miss this opportunity to embrace a dynamic and growing community in Legacy. Schedule your viewing today! (id:6769)Construction Info
| Interior Finish: | 696 |
|---|---|
| Flooring: | Carpeted,Ceramic Tile,Marble/Granite/Quartz |
| Parking: | 1 |
|---|
Rooms Dimension
Listing Agent:
Monique C. Windrem
Brokerage:
Hope Street Real Estate Corp.
Disclaimer:
Display of MLS data is deemed reliable but is not guaranteed accurate by CREA.
The trademarks REALTOR, REALTORS and the REALTOR logo are controlled by The Canadian Real Estate Association (CREA) and identify real estate professionals who are members of CREA. The trademarks MLS, Multiple Listing Service and the associated logos are owned by The Canadian Real Estate Association (CREA) and identify the quality of services provided by real estate professionals who are members of CREA. Used under license.
Listing data last updated date: 2024-12-17 02:56:08
Not intended to solicit properties currently listed for sale.The trademarks REALTOR®, REALTORS® and the REALTOR® logo are controlled by The Canadian Real Estate Association (CREA®) and identify real estate professionals who are members of CREA®. The trademarks MLS®, Multiple Listing Service and the associated logos are owned by CREA® and identify the quality of services provided by real estate professionals who are members of CREA®. REALTOR® contact information provided to facilitate inquiries from consumers interested in Real Estate services. Please do not contact the website owner with unsolicited commercial offers.
The trademarks REALTOR, REALTORS and the REALTOR logo are controlled by The Canadian Real Estate Association (CREA) and identify real estate professionals who are members of CREA. The trademarks MLS, Multiple Listing Service and the associated logos are owned by The Canadian Real Estate Association (CREA) and identify the quality of services provided by real estate professionals who are members of CREA. Used under license.
Listing data last updated date: 2024-12-17 02:56:08
Not intended to solicit properties currently listed for sale.The trademarks REALTOR®, REALTORS® and the REALTOR® logo are controlled by The Canadian Real Estate Association (CREA®) and identify real estate professionals who are members of CREA®. The trademarks MLS®, Multiple Listing Service and the associated logos are owned by CREA® and identify the quality of services provided by real estate professionals who are members of CREA®. REALTOR® contact information provided to facilitate inquiries from consumers interested in Real Estate services. Please do not contact the website owner with unsolicited commercial offers.



































