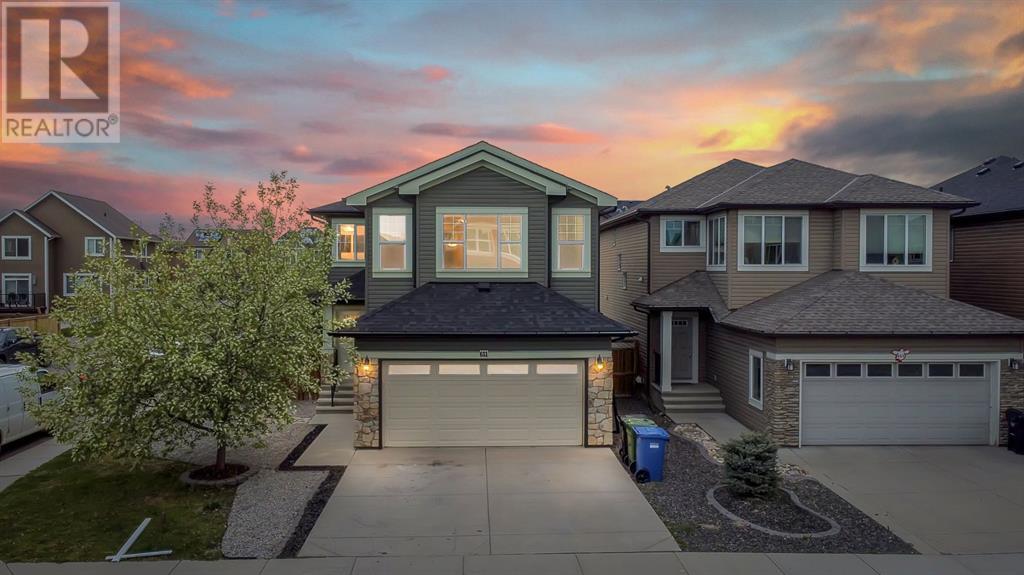$ 735,000 – 611 Evanston Drive Northwest
4 BR / 4 BA Single Family – Calgary
Nestled in the sought-after community of Evanston, this spacious corner-lot home offers the perfect blend of comfort and functionality for a growing family. Featuring four bedrooms, three and a half bathrooms, a versatile bonus room, and a fully finished basement, there is ample room for everyone. Rich mocha-toned hardwood floors span the main level, where the open-concept layout seamlessly connects the living room and newly renovated kitchen—ideal for both everyday living and entertaining. Upstairs, you'll find three generously sized bedrooms and a 4-piece main bathroom. The primary suite includes a walk-in closet and a private 4-piece ensuite complete with a stand-up shower and a relaxing corner soaker tub. The upper-level bonus room is perfect for family movie nights or a cozy retreat. The fully developed basement offers an illegal suite w/ a bedroom and another 4-piece bathroom, with a separate entrance from the backyard making it an excellent option for MIL suite or income generating potential. Conveniently located close to scenic pathways, playgrounds, top-rated schools, and a wide range of shopping amenities, this home truly has it all (id:6769)Construction Info
| Interior Finish: | 1791 |
|---|---|
| Flooring: | Carpeted,Ceramic Tile,Hardwood |
| Parking Covered: | 2 |
|---|---|
| Parking: | 4 |
Rooms Dimension
Listing Agent:
Raman Gahra
Brokerage:
Royal LePage METRO
Disclaimer:
a
Listing data last updated date: 2025-06-21 07:54:50
a
Listing data last updated date: 2025-06-21 07:54:50
a























































